1620 Dustin, Riverside, CA 92506
-
Listed Price :
$1,350,000
-
Beds :
5
-
Baths :
4
-
Property Size :
3,553 sqft
-
Year Built :
2002
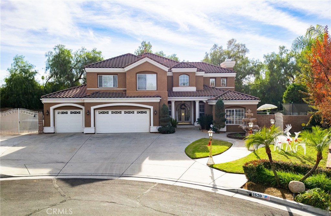
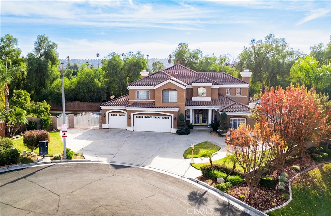
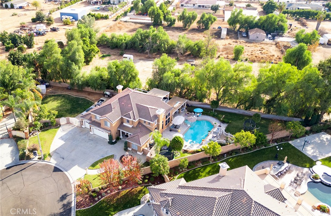
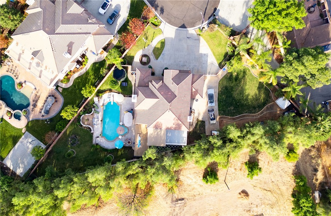
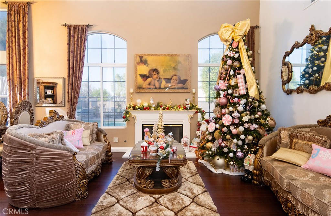
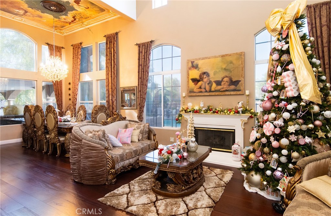
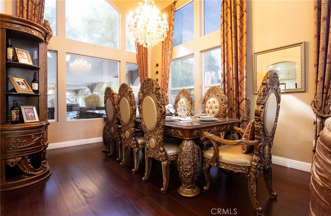
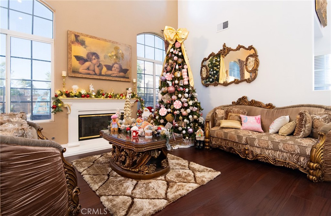
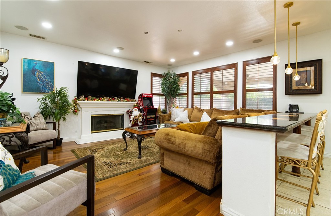
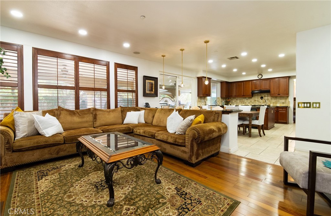
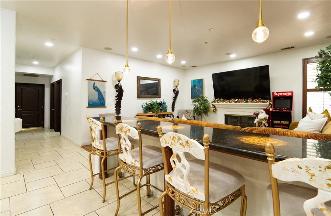
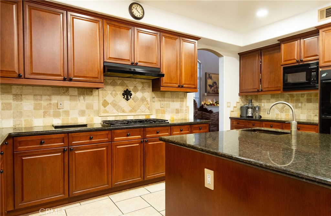
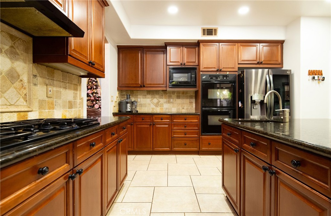
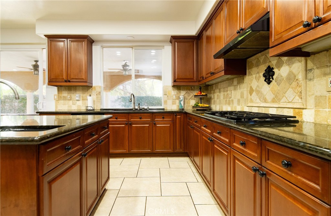
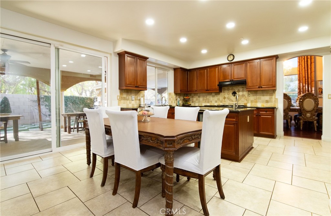

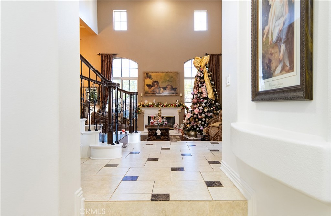
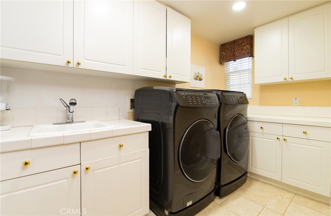
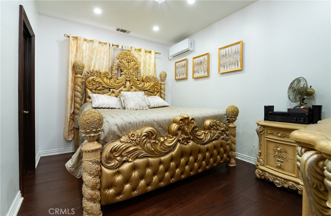
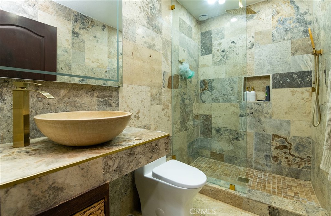
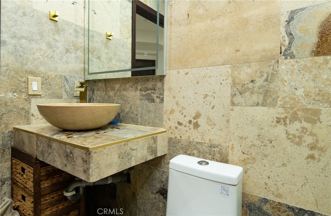
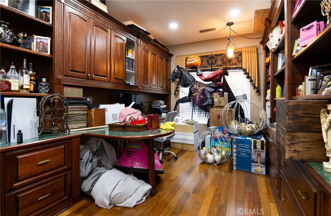
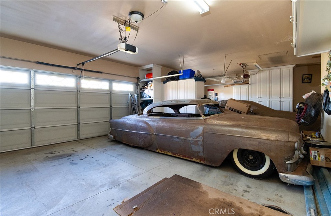
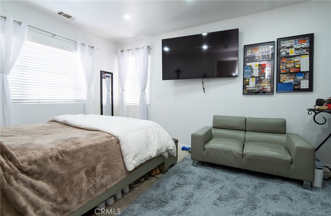
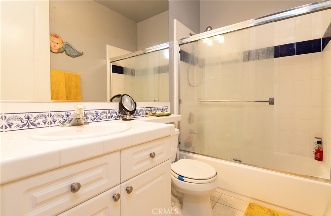
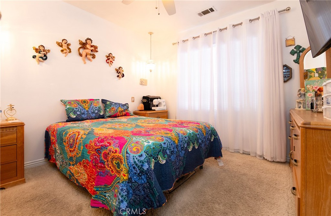
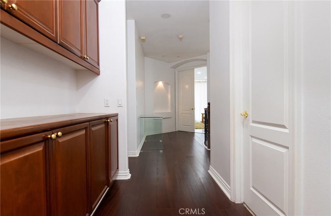
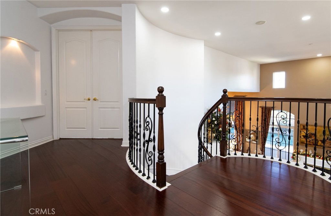
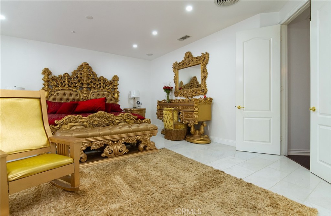
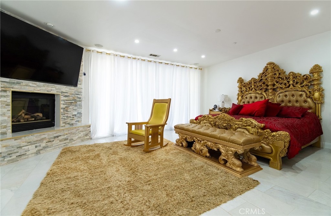
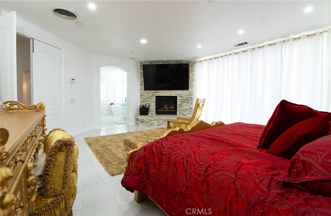
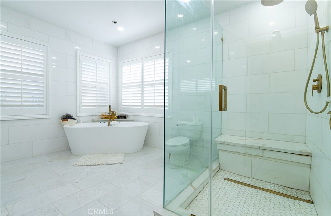
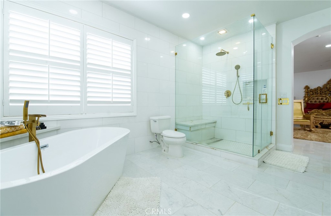
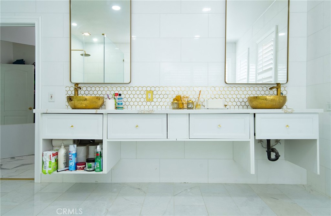
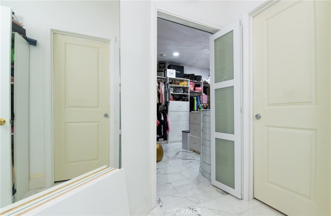
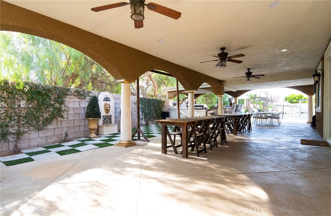
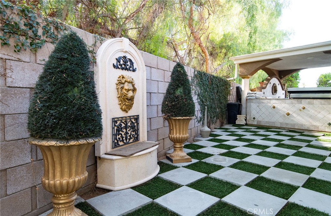
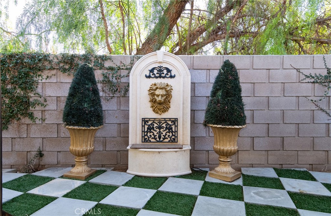
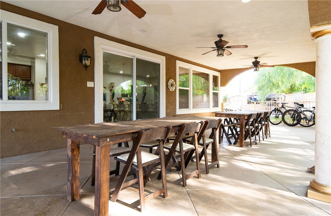
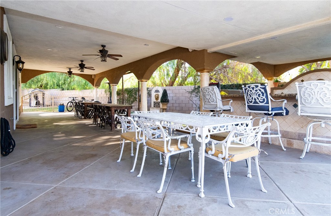
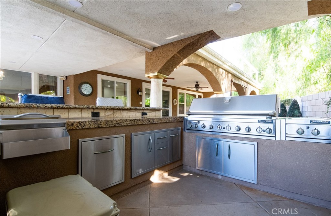
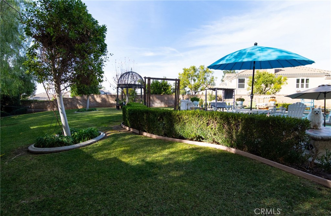
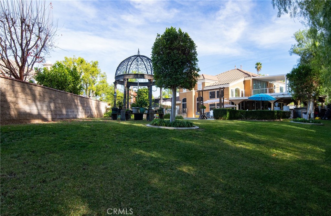
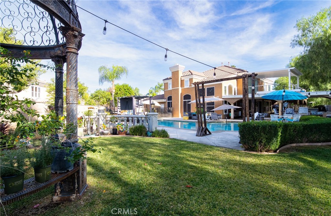
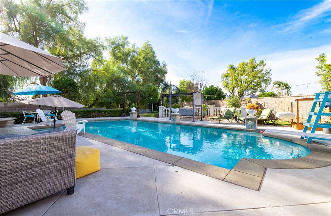
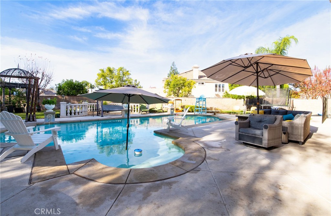
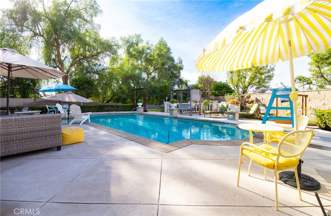
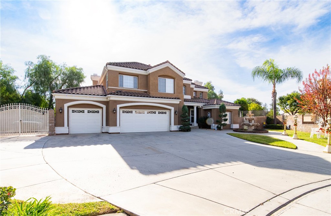
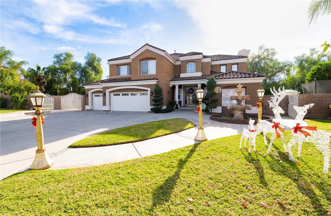
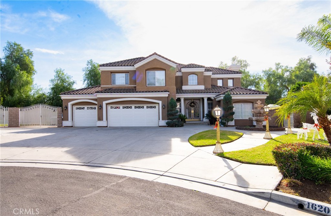
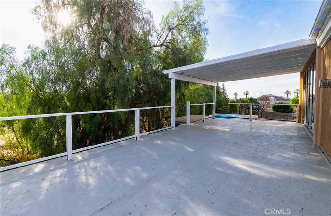
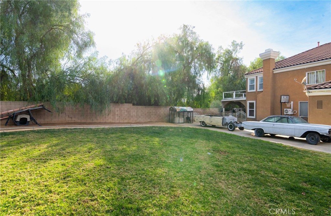
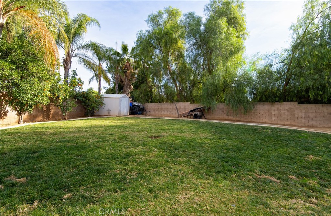
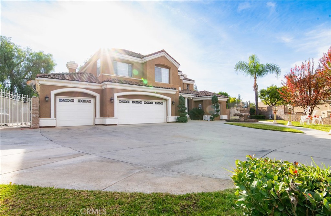
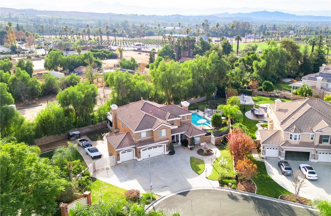
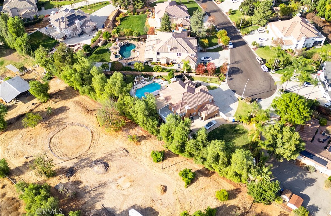
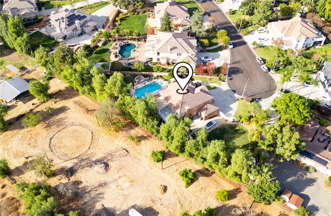
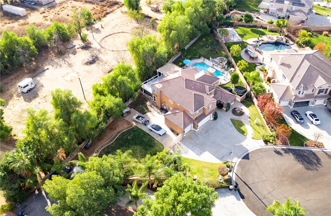
Property Description
Welcome to this exceptional residence in Whitegate Estates. Upon entering through grand double glass doors, you are greeted by a two-story foyer adorned with custom tile and a formal living room. To the right, a spacious home office offers built-in cabinetry, a dual-sided desk, and picturesque views of both the front water feature and the tranquil backyard oasis. The gourmet kitchen boasts a tumbled stone backsplash, a walk-in pantry, KitchenAid appliances, dual garbage disposals, a breakfast bar, an oversized island with a prep sink, and a wine fridge. The elegant dining room features floor-to-ceiling windows, a custom-painted ceiling by Tim Lemen, and views of the pool. The inviting family room is equipped with built-in surround sound, wood shutters, and a gas fireplace, creating a warm and welcoming atmosphere. On the lower level, a bedroom with a walk-in closet and a full bathroom provide added convenience. Ascend the staircase, highlighted by wood and wrought iron accents, to a spacious landing and a grand master suite. This retreat features a gas fireplace, surround sound, serene greenery views, and a luxurious en-suite bathroom with a jetted tub, a separate shower, dual sinks, and a walk-in closet. The Jack-and-Jill bathroom has been thoughtfully converted into an extension of one of the existing bathrooms. Three additional generously sized bedrooms upstairs offer ample closet space and shared bathrooms, with one room having been expanded to include additional closet storage. The private backyard oasis, with no rear neighbors, offers an ideal setting for relaxation and entertainment. It features a gas fire pit, an oversized covered patio with lighting and fans, multiple fruit trees, and a saltwater pool complete with an LED light show. The outdoor kitchen is fully equipped with a barbecue, cooktop, refrigerator, and bar, perfect for hosting guests. Additional highlights include an RV pad with electrical hookups and a double gate. Recent upgrades include two new high-efficiency air conditioning units. Conveniently located just minutes from Tyler Galleria Mall, shopping centers, dining, and easy access to the 91 and 15 freeways, this home offers unparalleled comfort and accessibility.
Interior Features
| Laundry Information |
| Location(s) |
Laundry Room |
| Kitchen Information |
| Features |
Built-in Trash/Recycling, Granite Counters, Kitchen Island, Walk-In Pantry |
| Bedroom Information |
| Bedrooms |
5 |
| Bathroom Information |
| Features |
Dual Sinks, Jetted Tub, Vanity, Walk-In Shower |
| Bathrooms |
4 |
| Interior Information |
| Features |
Breakfast Bar, Balcony, Breakfast Area, Cathedral Ceiling(s), Separate/Formal Dining Room, High Ceilings, Pantry, Stone Counters, Recessed Lighting, Entrance Foyer, Main Level Primary, Walk-In Pantry |
| Cooling Type |
Central Air, Dual |
| Heating Type |
Central, Fireplace(s) |
Listing Information
| Address |
1620 Dustin |
| City |
Riverside |
| State |
CA |
| Zip |
92506 |
| County |
Riverside |
| Listing Agent |
David Sarinana DRE #00760251 |
| Co-Listing Agent |
George Valencia DRE #02083024 |
| Courtesy Of |
Century 21 A Better Service |
| List Price |
$1,350,000 |
| Status |
Active |
| Type |
Residential |
| Subtype |
Single Family Residence |
| Structure Size |
3,553 |
| Lot Size |
23,086 |
| Year Built |
2002 |
Listing information courtesy of: David Sarinana, George Valencia, Century 21 A Better Service. *Based on information from the Association of REALTORS/Multiple Listing as of Feb 22nd, 2025 at 3:10 AM and/or other sources. Display of MLS data is deemed reliable but is not guaranteed accurate by the MLS. All data, including all measurements and calculations of area, is obtained from various sources and has not been, and will not be, verified by broker or MLS. All information should be independently reviewed and verified for accuracy. Properties may or may not be listed by the office/agent presenting the information.


























































