-
Listed Price :
$1,425,000
-
Beds :
5
-
Baths :
5
-
Property Size :
4,321 sqft
-
Year Built :
2008
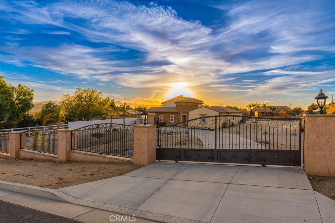
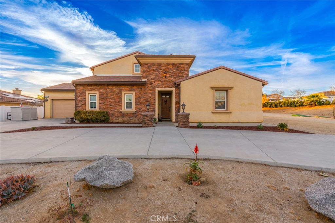
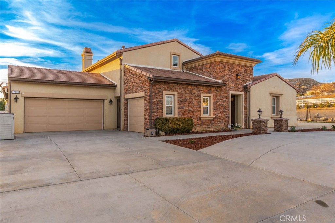
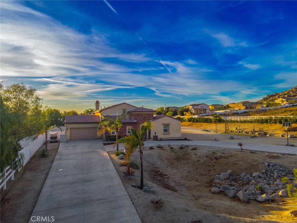
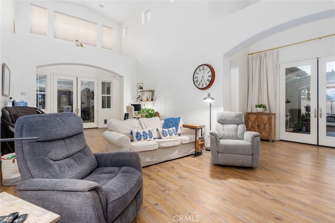
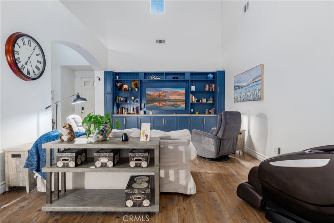
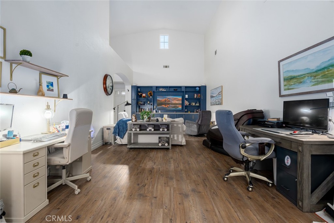
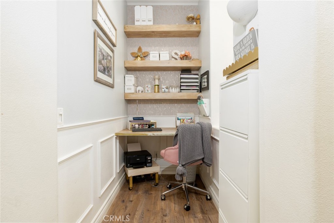
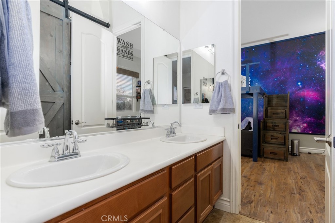
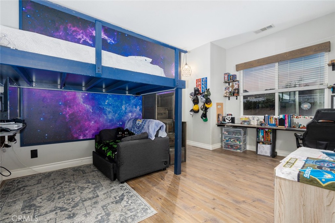
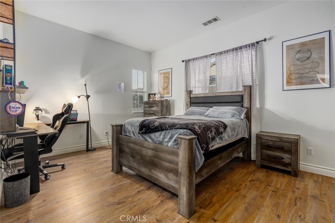
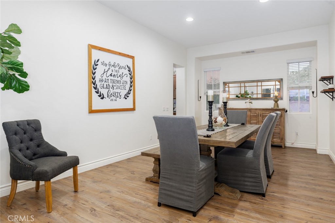
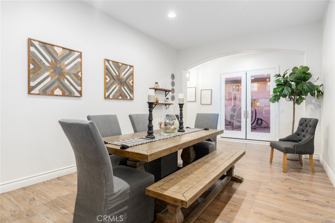
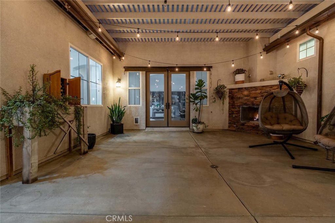
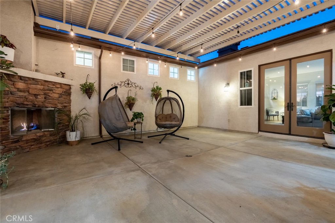
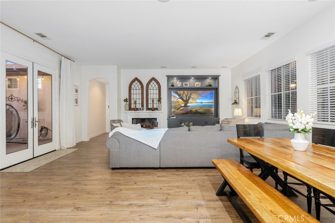
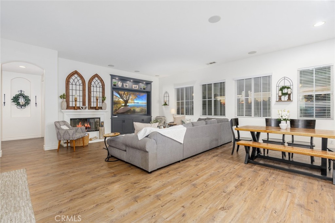
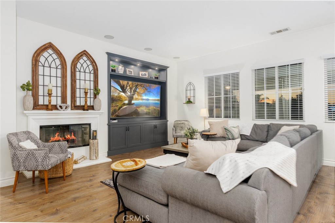
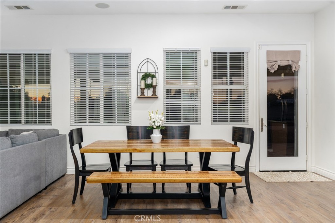
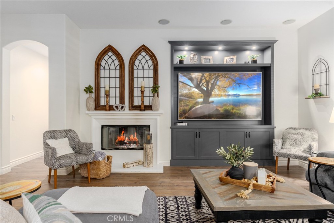
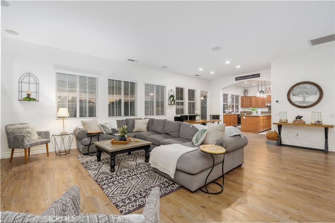
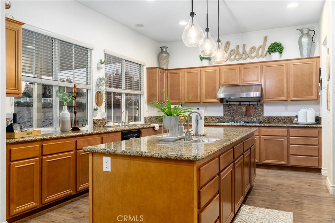
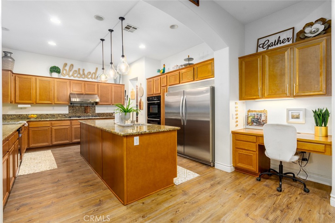
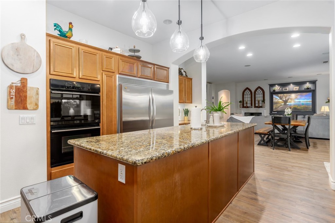
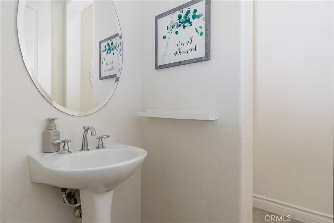
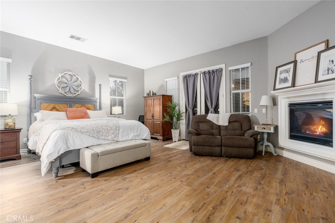
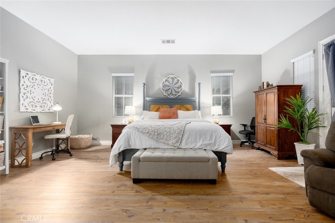
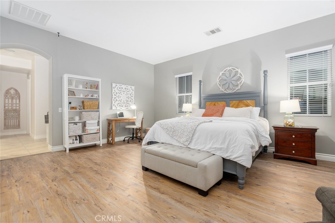
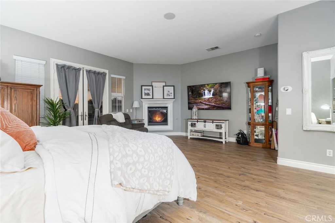
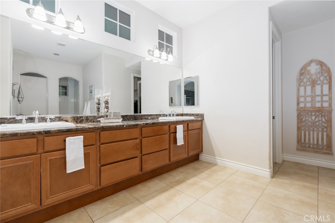
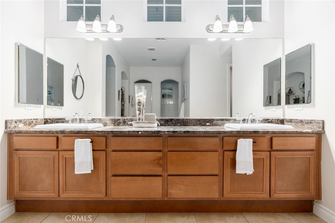
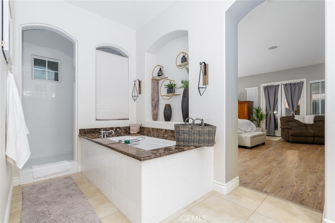
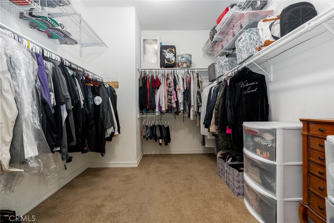
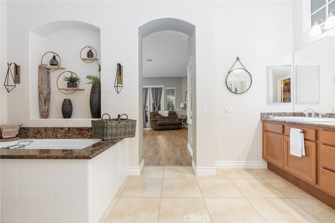
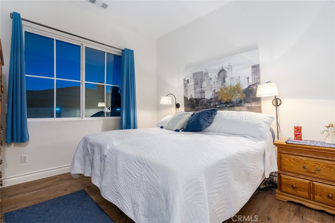
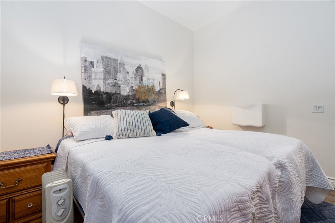

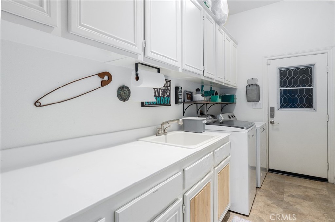
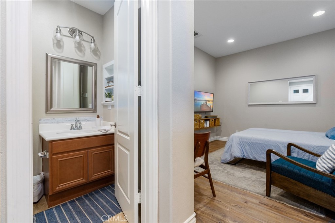
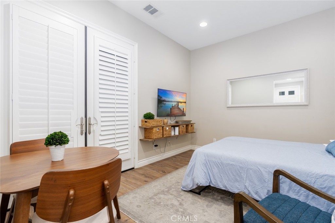
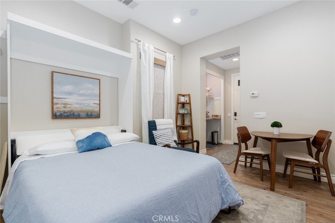
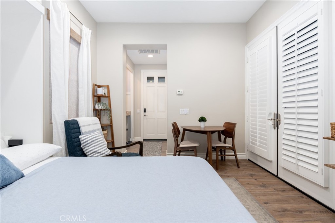
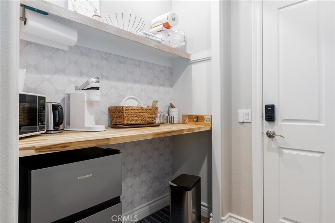
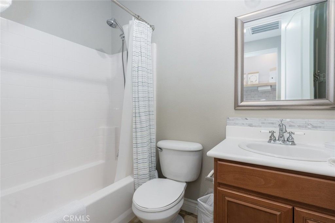
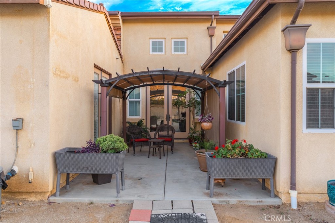
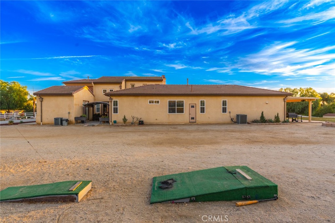
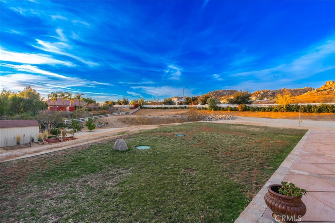
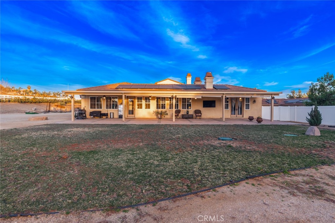

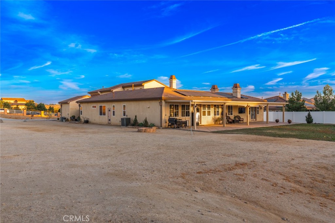
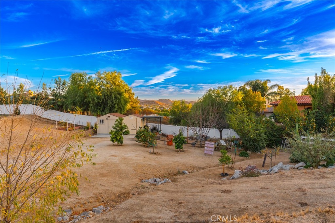
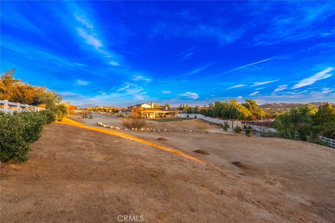
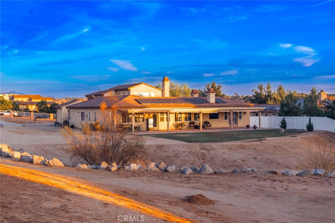
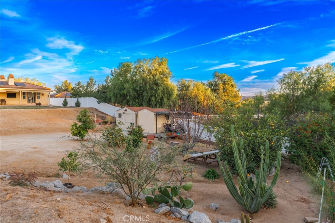
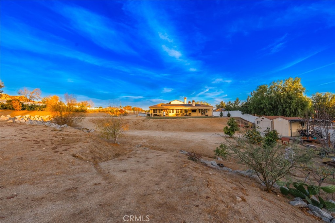
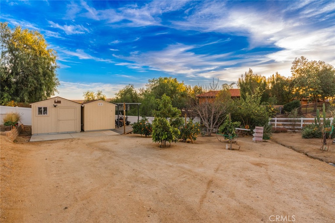
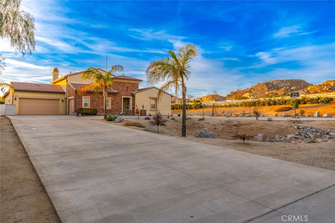
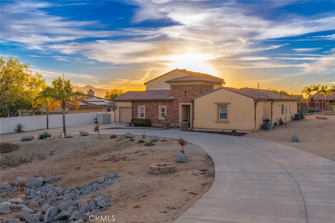
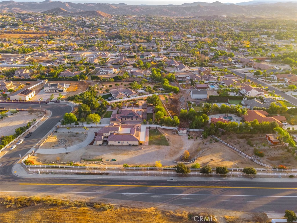
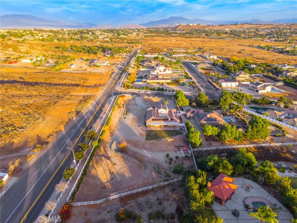
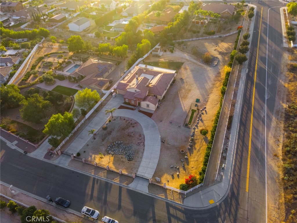
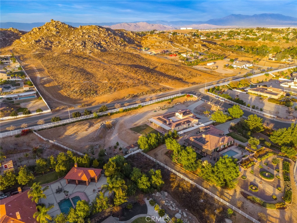
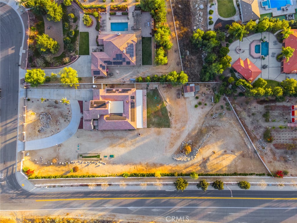
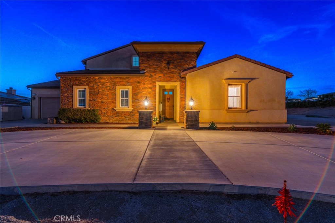
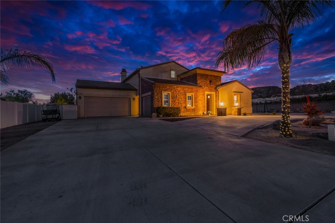
Property Description
Nestled in the prestigious Bridle Creek community of Mockingbird Canyon, this exceptional estate offers the ultimate in luxury, space, and versatility. From the moment you arrive, the circular concrete driveway and automated iron gate set the tone for what’s to come. Surrounded by over 100 California privet trees, mature fruit trees—including plum, lemon, fig, and avocado—and beautifully graded areas with natural rock boulders, this property is a private sanctuary.
Step inside to find an open floor plan with 20-foot ceilings, neutral tones, recessed dimmable lighting, and luxury vinyl flooring throughout. The spacious living areas are thoughtfully designed, including a family room with a custom entertainment center, elegant gas fireplace, and plenty of natural light. A seamless connection to the outdoors brings warmth and functionality to every corner. The chef’s kitchen is a standout feature, with granite countertops, stainless steel appliances, a six-burner stove, dual wall ovens, and a butler’s pantry complete with custom shelving, a full fridge, and a full freezer. The kitchen opens to the family room, creating the perfect space for entertaining or spending quality time with loved ones.
Retreat to the expansive master suite, complete with a cozy fireplace and a spa-like ensuite bathroom featuring a soaking tub with jets, a walk-in shower, his-and-hers sinks, and ample counter space. An attached 300-square-foot guest suite offers luxury vinyl flooring, double French doors to a private patio, a built-in dry bar, and a full bathroom—perfect for guests, in-laws, or a rental opportunity.
The home’s unique courtyard connects the living and family rooms, featuring a gas and wood-burning fireplace—a dream setting for gatherings, celebrations, or quiet evenings under the stars.Sitting on over an acre, the backyard is a blank canvas with limitless potential. Whether you envision a sparkling pool and spa, a sports court, batting cages, or a separate building for work or your car collection, this space is ready to make your dreams a reality.Located in the upscale Bridle Creek neighborhood, this home offers access to horse trails, downtown Riverside, shopping centers, and highly-rated schools.Don’t miss this opportunity to own a one-of-a-kind estate that truly has it all. Schedule a private showing today and start envisioning your future in this magnificent home!
Interior Features
| Laundry Information |
| Location(s) |
Laundry Room |
| Kitchen Information |
| Features |
Butler's Pantry, Granite Counters, Kitchen Island, Kitchen/Family Room Combo, Walk-In Pantry |
| Bedroom Information |
| Features |
Bedroom on Main Level, All Bedrooms Down |
| Bedrooms |
5 |
| Bathroom Information |
| Features |
Jack and Jill Bath, Dual Sinks, Enclosed Toilet, Jetted Tub, Separate Shower, Tub Shower, Walk-In Shower |
| Bathrooms |
5 |
| Flooring Information |
| Material |
Carpet, Tile, Vinyl, Wood |
| Interior Information |
| Features |
Built-in Features, Breakfast Area, Ceiling Fan(s), Cathedral Ceiling(s), Separate/Formal Dining Room, Granite Counters, High Ceilings, Open Floorplan, Pantry, Recessed Lighting, Wired for Sound, All Bedrooms Down, Bedroom on Main Level, Entrance Foyer, Jack and Jill Bath, Walk-In Pantry, Walk-In Closet(s) |
| Cooling Type |
Central Air, Dual |
| Heating Type |
Central |
Listing Information
| Address |
17529 Burl Hollow Drive |
| City |
Riverside |
| State |
CA |
| Zip |
92504 |
| County |
Riverside |
| Listing Agent |
Frank Del Rio DRE #01321550 |
| Courtesy Of |
eXp Realty of California Inc |
| List Price |
$1,425,000 |
| Status |
Active |
| Type |
Residential |
| Subtype |
Single Family Residence |
| Structure Size |
4,321 |
| Lot Size |
71,438 |
| Year Built |
2008 |
Listing information courtesy of: Frank Del Rio, eXp Realty of California Inc. *Based on information from the Association of REALTORS/Multiple Listing as of Feb 20th, 2025 at 3:21 PM and/or other sources. Display of MLS data is deemed reliable but is not guaranteed accurate by the MLS. All data, including all measurements and calculations of area, is obtained from various sources and has not been, and will not be, verified by broker or MLS. All information should be independently reviewed and verified for accuracy. Properties may or may not be listed by the office/agent presenting the information.

































































