16731 Parthenia Street, #5, Northridge, CA 91343
-
Listed Price :
$6,950/month
-
Beds :
4
-
Baths :
3
-
Property Size :
2,232 sqft
-
Year Built :
2002
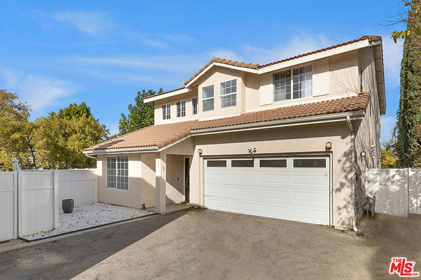
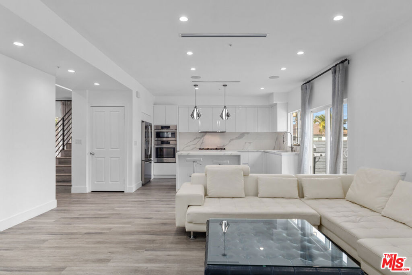
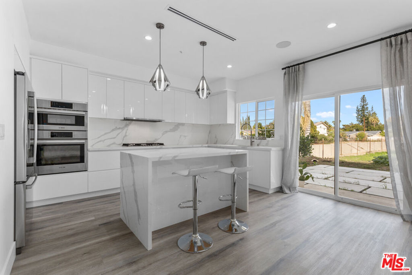
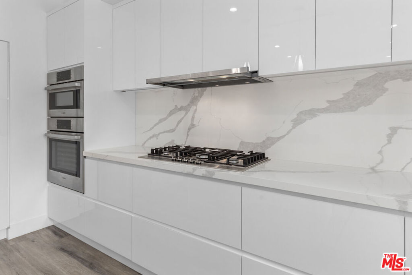
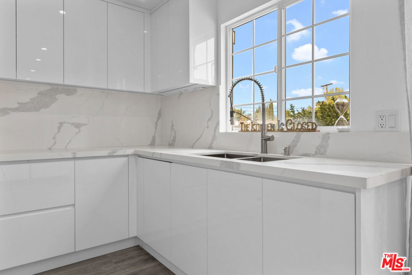
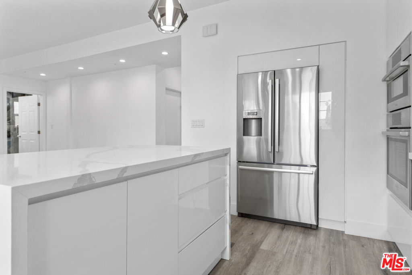
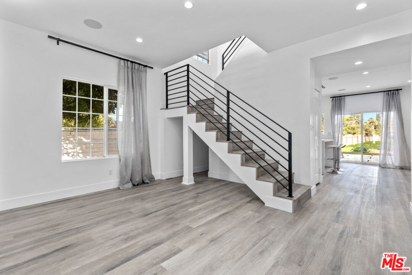
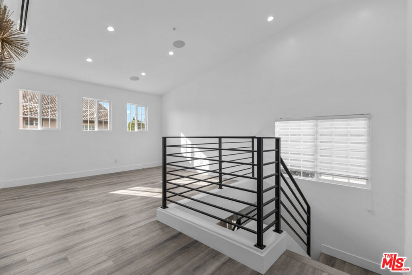
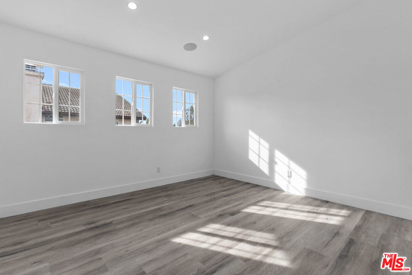
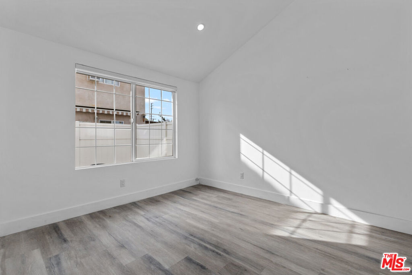
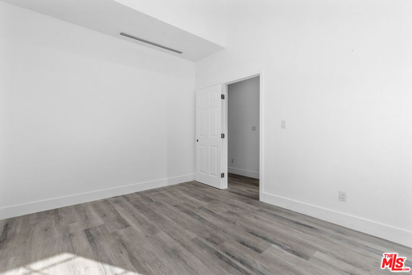
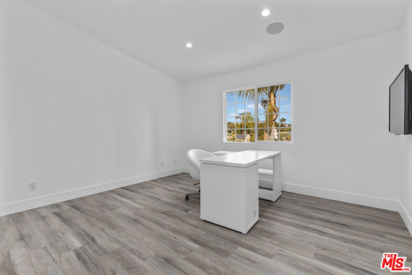
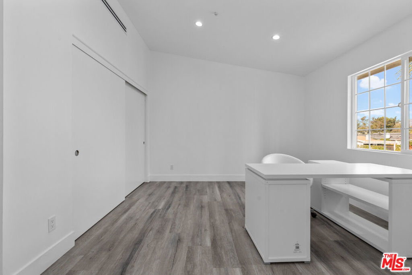
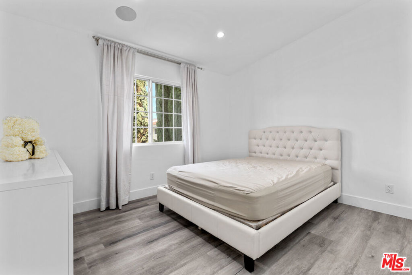
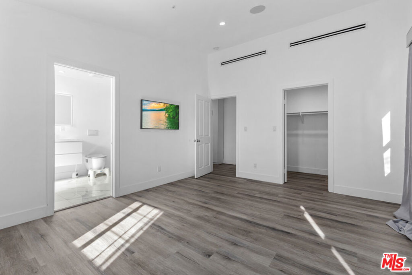
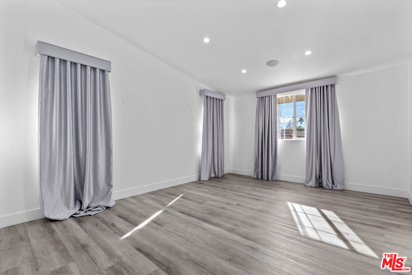
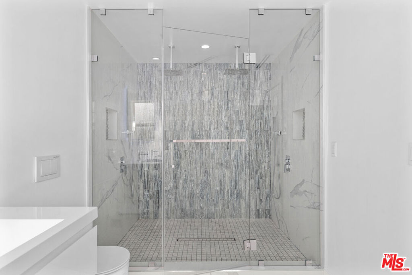
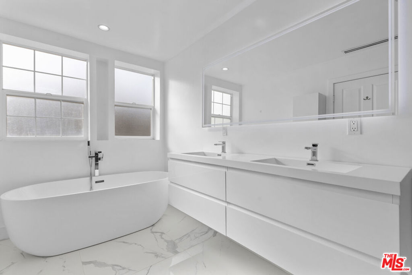
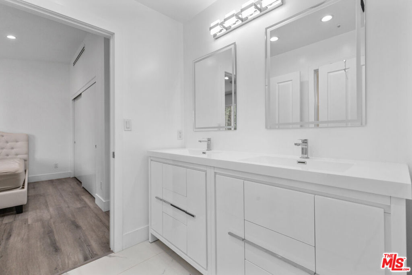
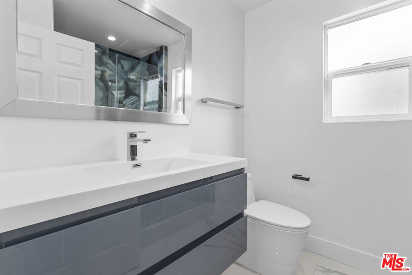
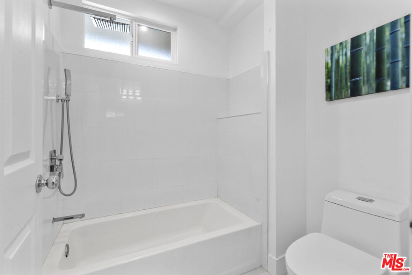
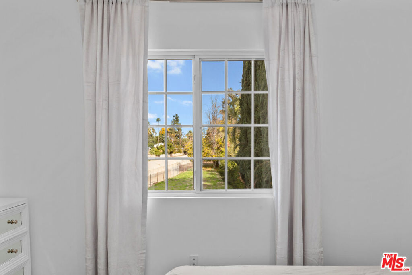
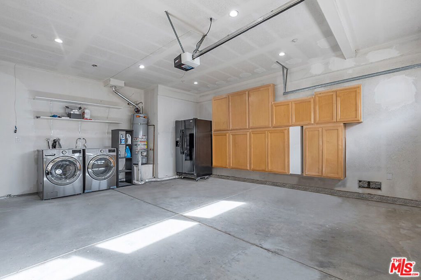
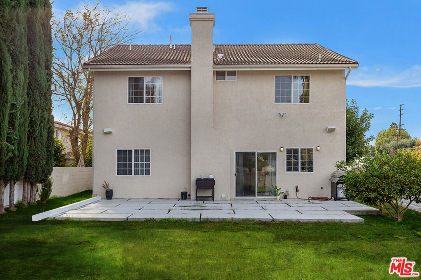
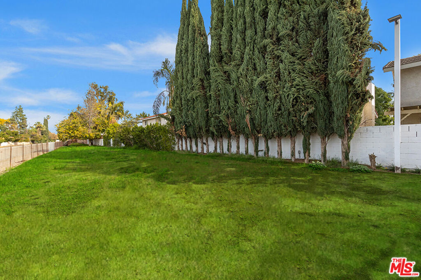
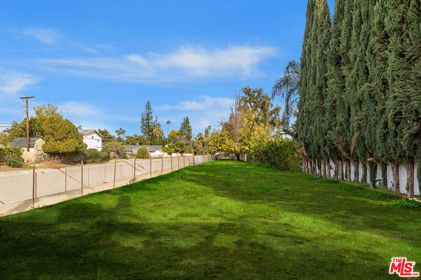
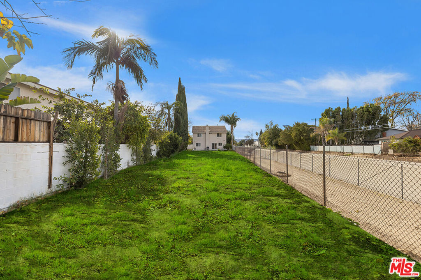
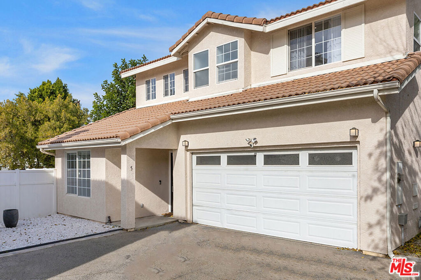
Property Description
Located on gated private street this spacious traditional Villa tastefully updated in 2019 and set on an oversized flat interior lot. Large sunlit public rooms featuring wood floors, and a fabulous open entertainer's plan. Generous living and dining rooms. Enormous white marble Chef's kitchen with top built-ins Bosh stainless steel appliances, center island and walk-in pantry open to wide and cozy living area. Rear grounds with patio, BBQ center and mature foliage. This bright and airy home offers an additional upstairs 2nd living area with big storage space and master suite with large walk-in closet, bath tap double shower all covered with beautiful white marble. All rooms are connected to sound system that complete your enjoyment of this spectacular property. Attached 2 car garage comes with washer/dryer hookups. This lot offers plenty of room to create your dream yard space. Only minutes distance to park, restaurants, public transportation and freeways.
Interior Features
| Kitchen Information |
| Features |
Kitchen Island, Kitchen/Family Room Combo, Remodeled, Updated Kitchen, Walk-In Pantry |
| Bedroom Information |
| Bedrooms |
4 |
| Bathroom Information |
| Bathrooms |
3 |
| Flooring Information |
| Material |
Wood |
| Interior Information |
| Features |
Breakfast Bar, Walk-In Closet(s) |
| Cooling Type |
Central Air |
| Heating Type |
Central |
Listing Information
| Address |
16731 Parthenia Street, #5 |
| City |
Northridge |
| State |
CA |
| Zip |
91343 |
| County |
Los Angeles |
| Listing Agent |
Ofir Maman DRE #02057633 |
| Courtesy Of |
Nest Seekers |
| List Price |
$6,950/month |
| Status |
Active |
| Type |
Residential Lease |
| Subtype |
Single Family Residence |
| Structure Size |
2,232 |
| Lot Size |
29,665 |
| Year Built |
2002 |
Listing information courtesy of: Ofir Maman, Nest Seekers. *Based on information from the Association of REALTORS/Multiple Listing as of Feb 24th, 2025 at 1:21 PM and/or other sources. Display of MLS data is deemed reliable but is not guaranteed accurate by the MLS. All data, including all measurements and calculations of area, is obtained from various sources and has not been, and will not be, verified by broker or MLS. All information should be independently reviewed and verified for accuracy. Properties may or may not be listed by the office/agent presenting the information.




























