-
Listed Price :
$1,299,999
-
Beds :
5
-
Baths :
4
-
Property Size :
4,203 sqft
-
Year Built :
2003
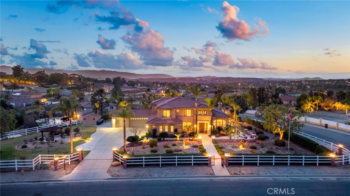
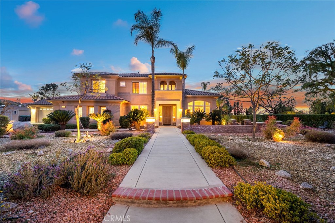
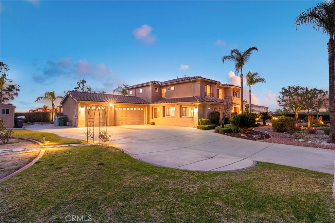
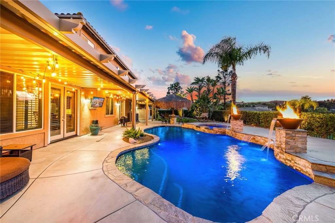
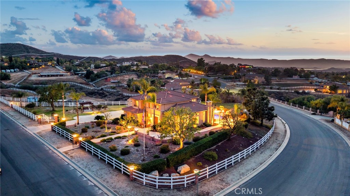
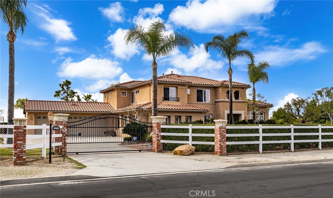
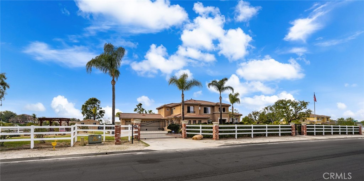
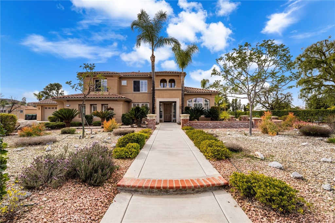
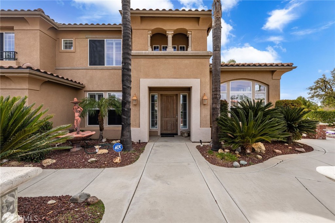
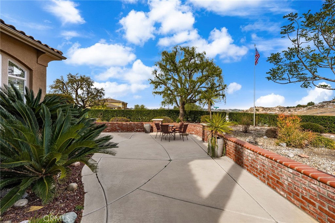
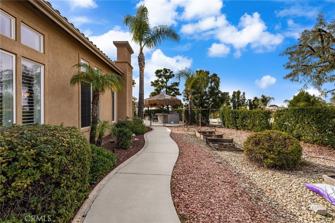
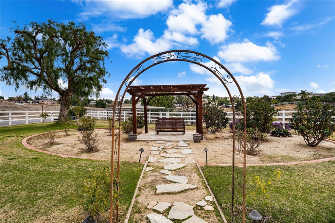
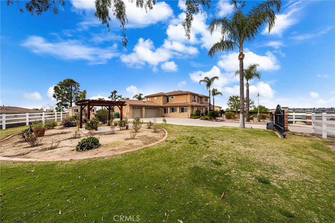
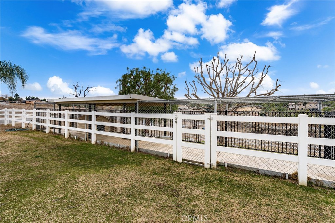
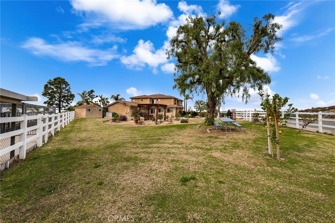
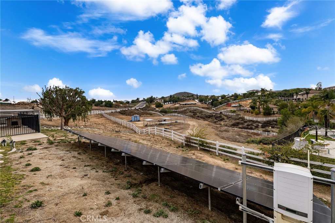
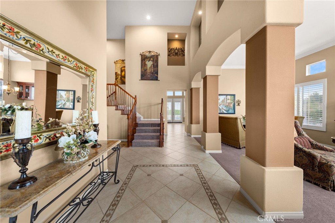
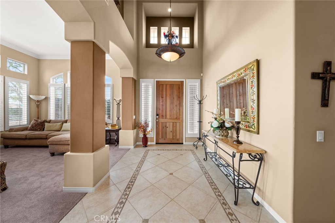
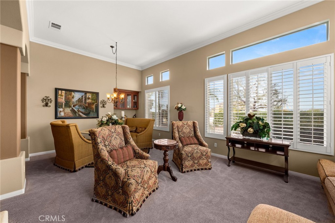
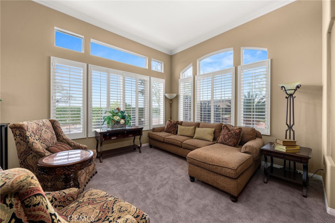
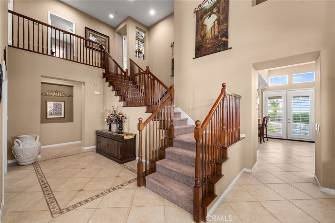
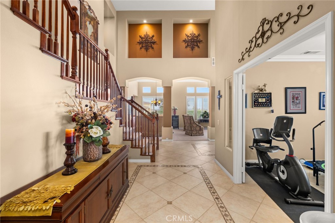
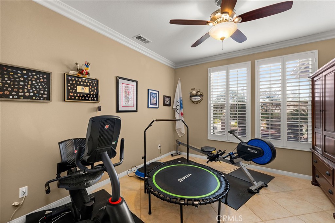
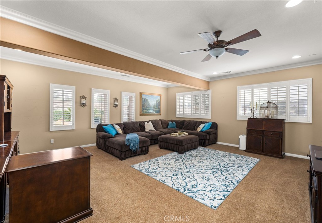
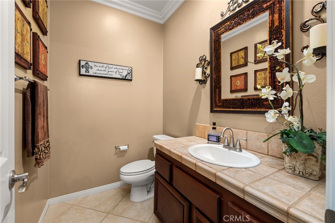
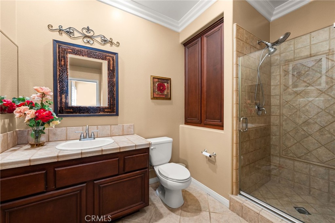
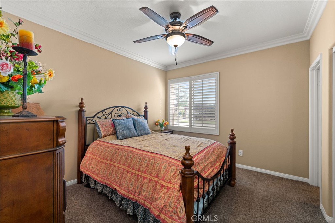
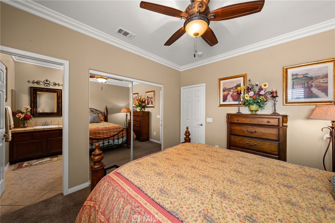
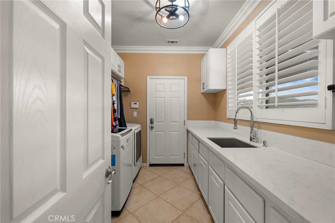
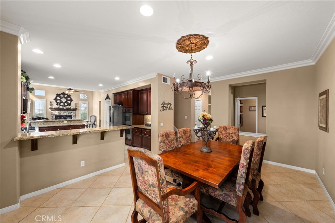
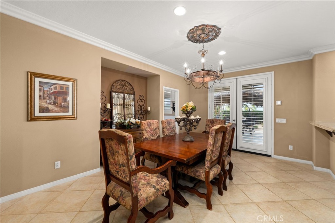
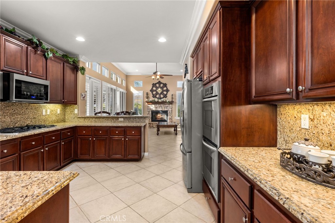
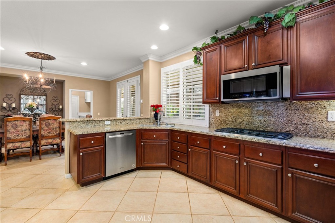
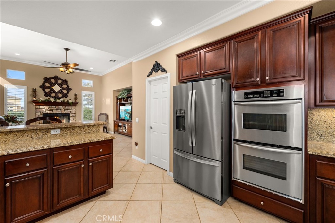
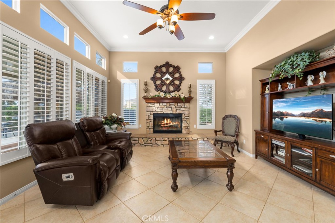
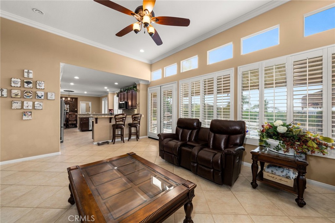
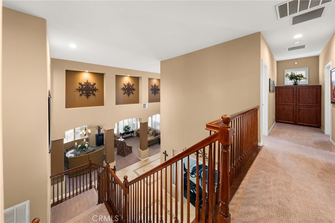
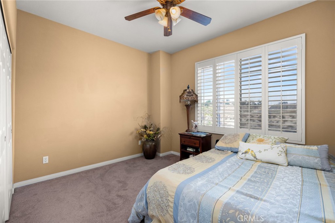
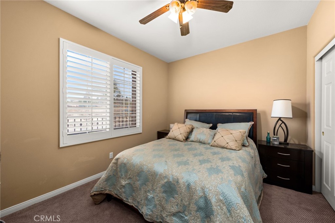
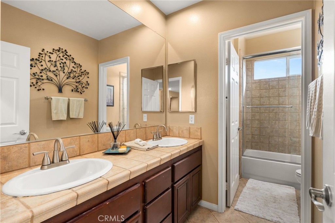
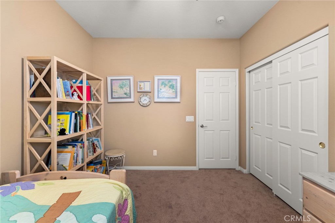
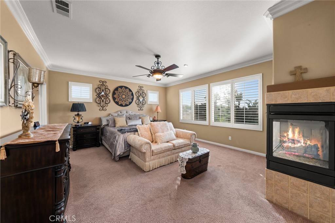
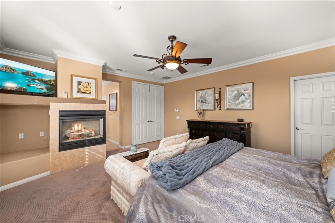
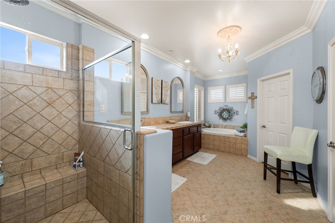
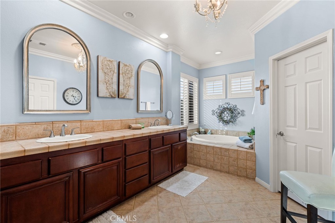
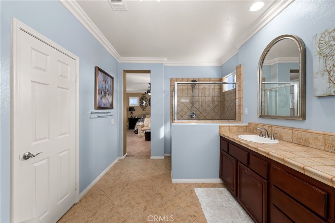
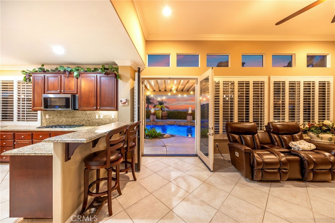
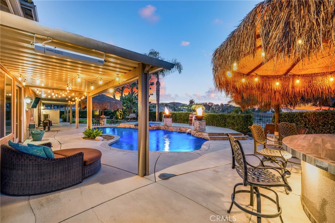
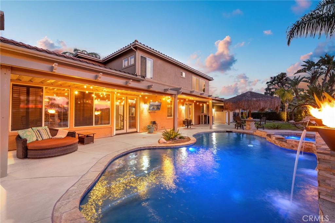
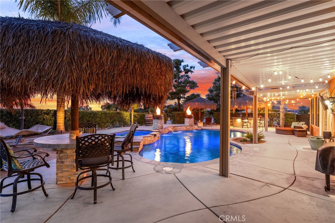
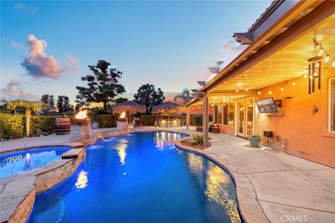
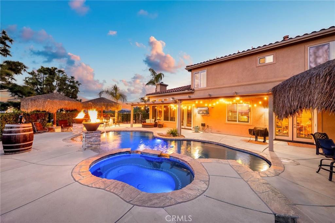
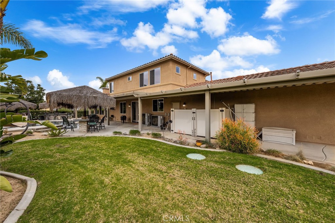
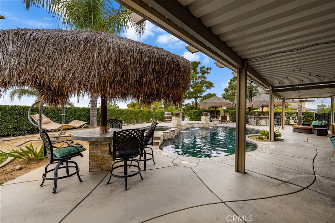
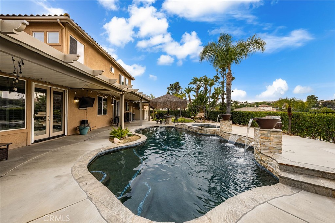
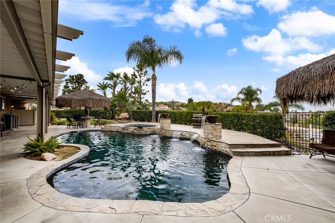
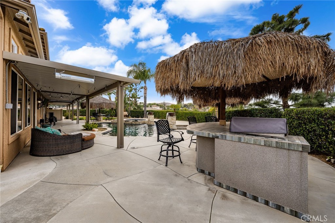
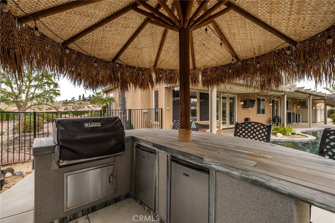
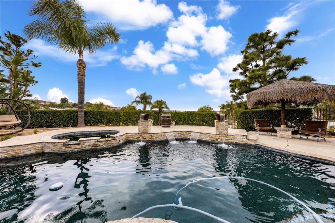
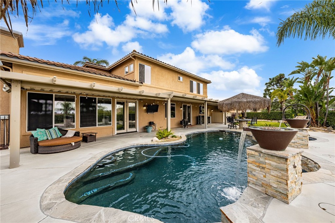
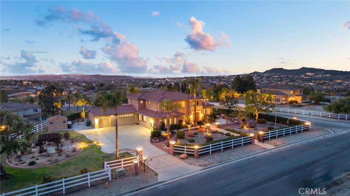
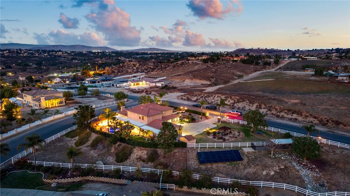
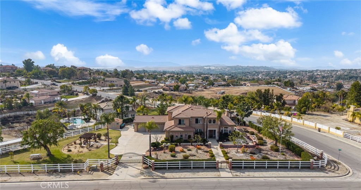
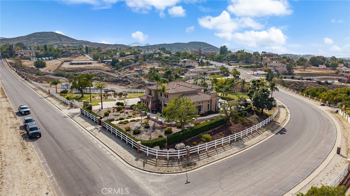
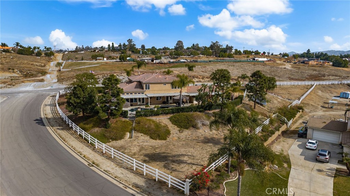
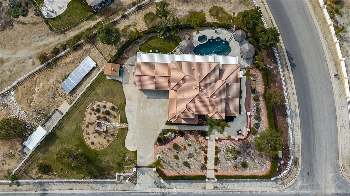
Property Description
Exquisite Mockingbird Canyon Estate – Breathtaking Views & Equestrian Luxury. Perched on over an acre of horse-zoned land, this gated estate offers stunning panoramic views and spectacular sunsets in the prestigious Mockingbird Canyon community. Designed for both elegance and versatility, it features modern upgrades, resort-style amenities, and ample space for equestrian facilities, plenty of different fruit trees, RV parking with electrical and drainage hookups all on usable flat land with plenty of space for an ADU, or possibly even two.
A grand entry leads to the formal living and dining room, with elegant plantation shutters, and upgraded finishes. The spacious family room features a stone fireplace, media niche, and French doors that open to a backyard oasis with a PebbleTec pool with dramatic gas fire pillar features, spa, built-in BBQ, and Alumawood-covered patio—perfect for entertaining.
The chef’s kitchen is a culinary dream, featuring dual breakfast bars, granite countertops, premium KitchenAid stainless steel appliances, under-cabinet lighting, and a walk-in pantry. The oversized laundry room has all the amenities and has been recently remodeled. The main floor also includes a private office, guest suite with en-suite bath, and a stylish powder room.
A massive downstairs bonus room, wired for surround sound, offers incredible potential for multi-generational living. With ample space to create a private suite, home theater, or entertainment area, it’s a versatile space to suit your needs.
Upstairs, the luxurious master suite boasts a cozy fireplace, dual walk-in closets, and breathtaking views. The spa-inspired master bath features dual vanities, a soaking tub, and a separate shower. Three additional bedrooms complete the upper level.
This home is fully equipped with ground mounted paid solar (28 panels), a new high-end A/C system, newer water heater, and a $10,000 irrigation system, and a high tech alarm system. Smart home technology allows you to control the pool, garage, gate, thermostat, and front door from your phone.
For pet lovers, the property includes an entirely gated and covered dog run, providing a safe and comfortable space for pets to roam.
The entire property is fenced and also offers flat, usable land with ample room for horses, an ADU, or future expansion. With unmatched views, modern upgrades, and multi-generational potential, this estate is a rare find in a coveted location.
Interior Features
| Laundry Information |
| Location(s) |
Laundry Room |
| Bedroom Information |
| Features |
Multi-Level Bedroom, Bedroom on Main Level |
| Bedrooms |
5 |
| Bathroom Information |
| Features |
Bathroom Exhaust Fan, Bathtub, Dual Sinks, Granite Counters, Jetted Tub, Separate Shower |
| Bathrooms |
4 |
| Interior Information |
| Features |
Breakfast Bar, Crown Molding, Separate/Formal Dining Room, Eat-in Kitchen, Granite Counters, High Ceilings, In-Law Floorplan, Multiple Staircases, Open Floorplan, Pantry, Bedroom on Main Level, Walk-In Pantry, Walk-In Closet(s) |
| Cooling Type |
Central Air |
| Heating Type |
Central |
Listing Information
| Address |
18525 Alder Street |
| City |
Riverside |
| State |
CA |
| Zip |
92504 |
| County |
Riverside |
| Listing Agent |
ALEX ODDO DRE #01198905 |
| Co-Listing Agent |
JESSICA EUBANKS DRE #01911855 |
| Courtesy Of |
SIMPLE REAL ESTATE GROUP |
| List Price |
$1,299,999 |
| Status |
Active |
| Type |
Residential |
| Subtype |
Single Family Residence |
| Structure Size |
4,203 |
| Lot Size |
47,480 |
| Year Built |
2003 |
Listing information courtesy of: ALEX ODDO, JESSICA EUBANKS, SIMPLE REAL ESTATE GROUP. *Based on information from the Association of REALTORS/Multiple Listing as of Feb 24th, 2025 at 12:25 AM and/or other sources. Display of MLS data is deemed reliable but is not guaranteed accurate by the MLS. All data, including all measurements and calculations of area, is obtained from various sources and has not been, and will not be, verified by broker or MLS. All information should be independently reviewed and verified for accuracy. Properties may or may not be listed by the office/agent presenting the information.


































































