6027 Caledonia Court, Oak Park, CA 91377
-
Listed Price :
$2,199,000
-
Beds :
4
-
Baths :
5
-
Property Size :
3,136 sqft
-
Year Built :
2002
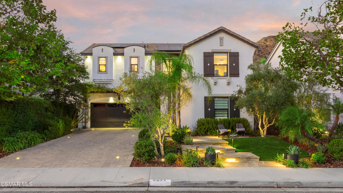
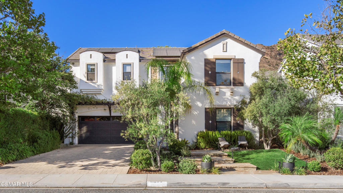
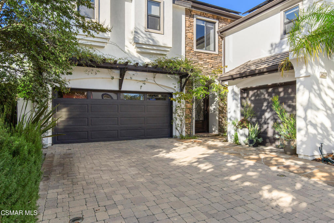
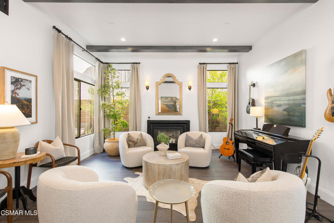
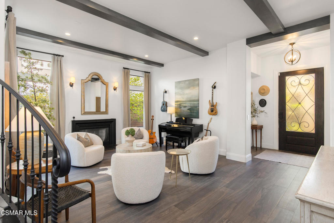
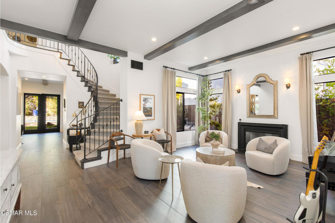
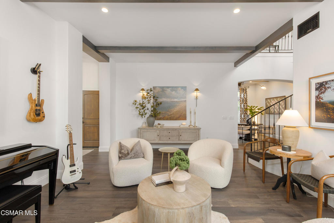
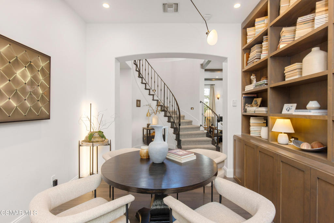
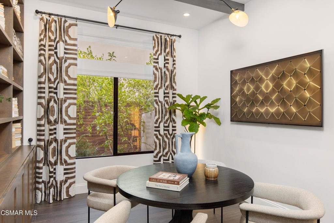
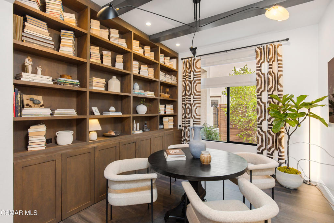


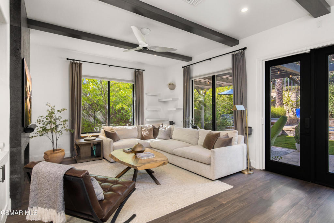
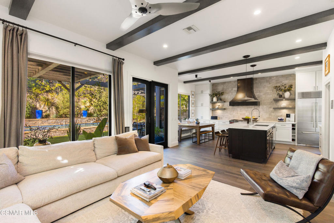
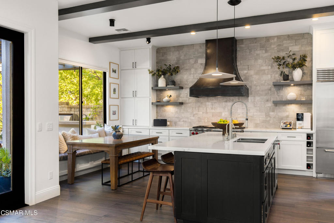
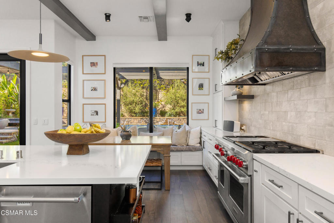
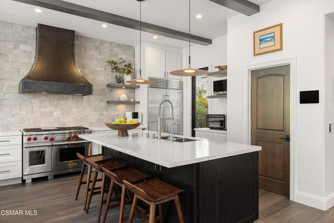
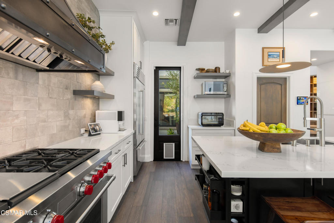
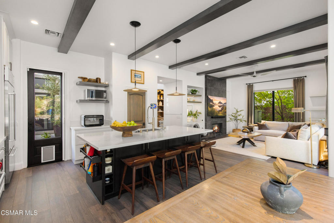
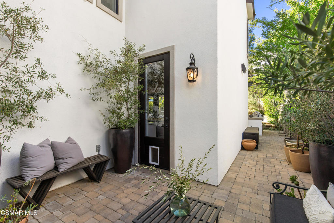
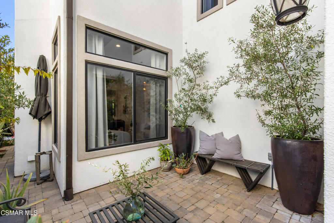
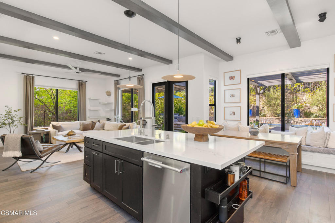
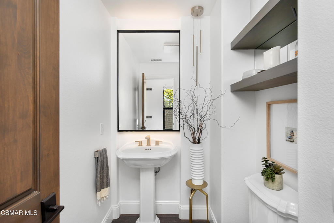
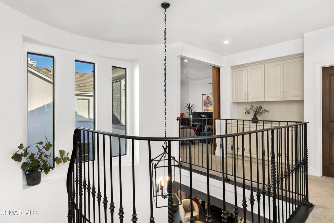
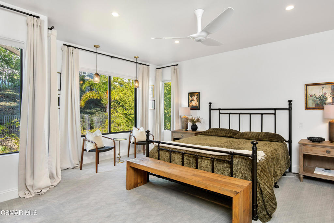
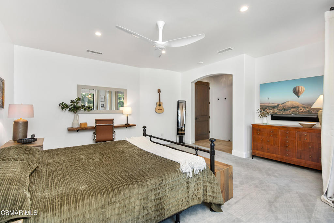
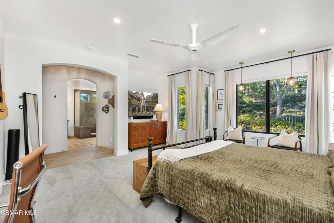
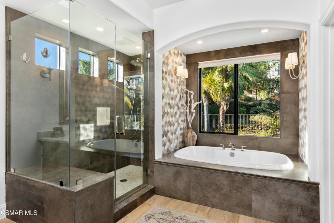
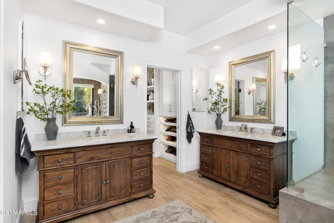
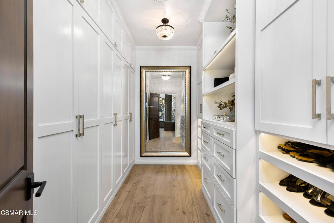
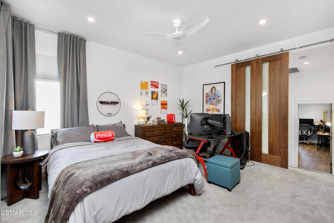
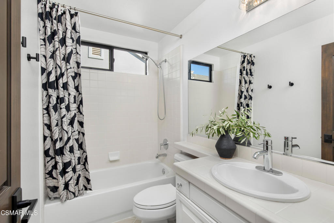
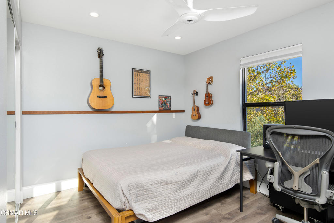
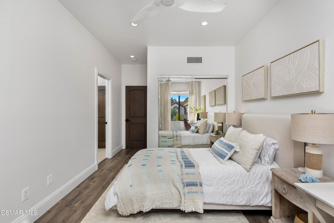
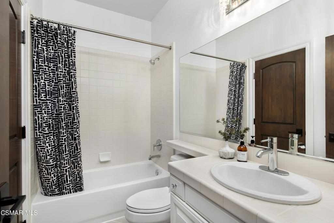
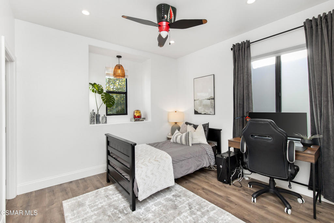
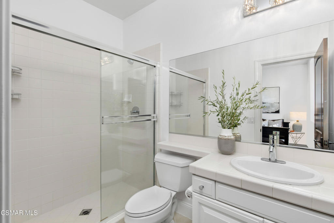
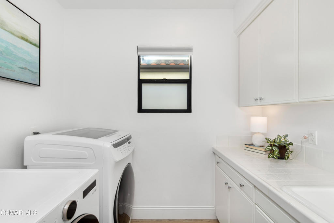
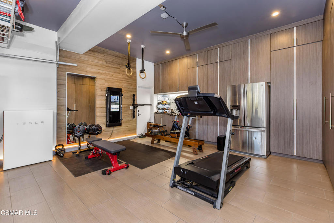
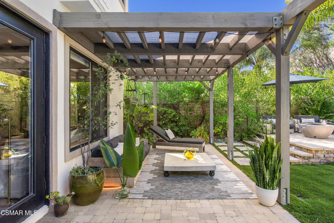
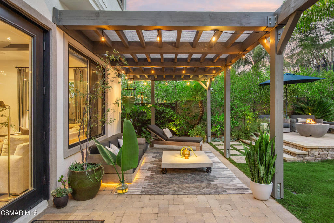
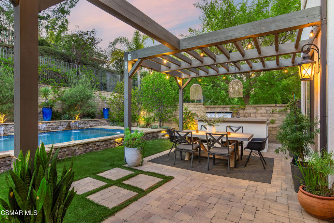
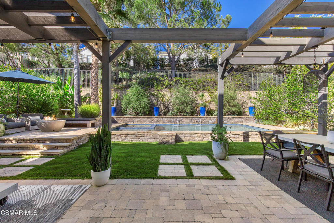
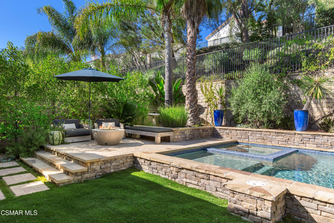
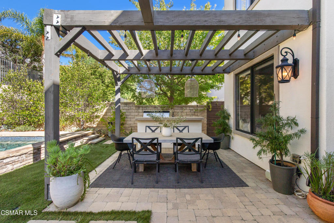
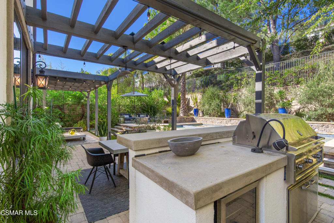
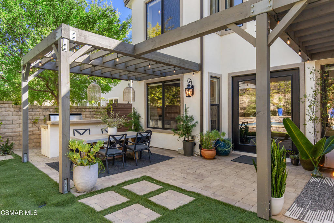
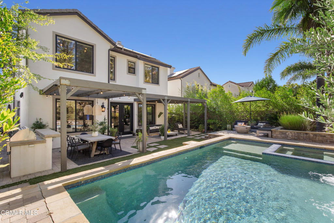
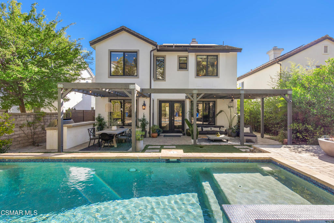
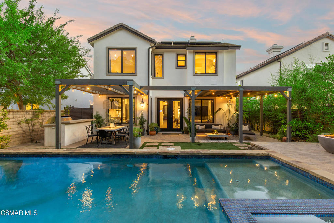
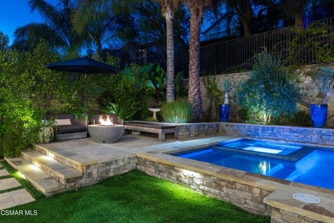
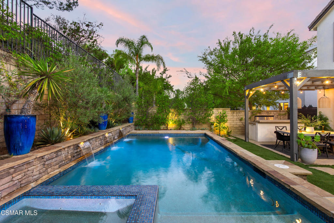
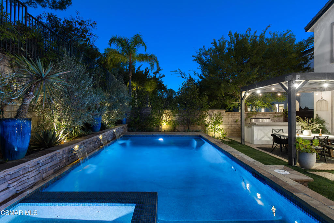
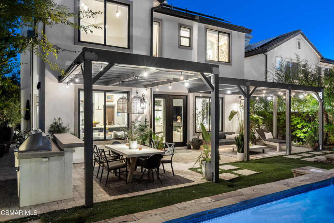
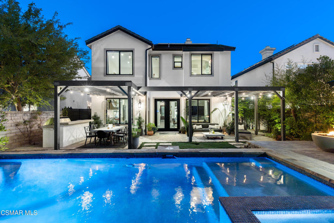
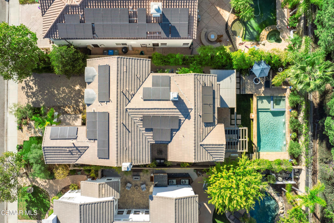
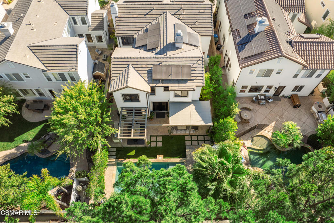
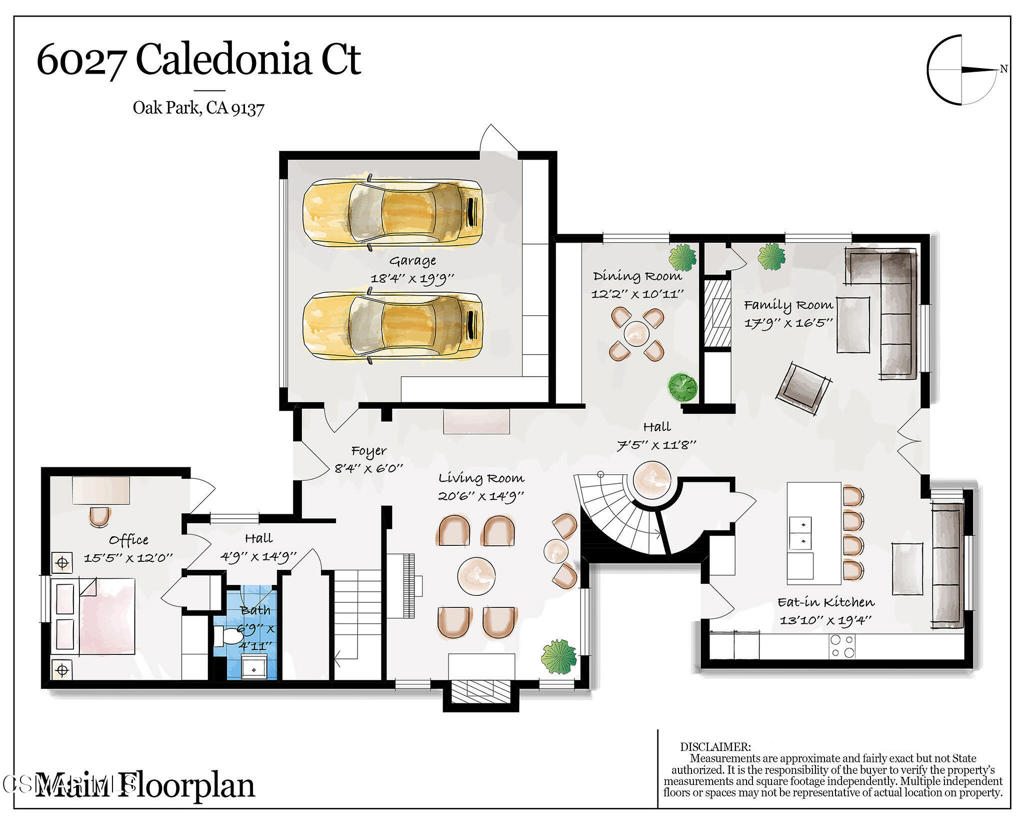
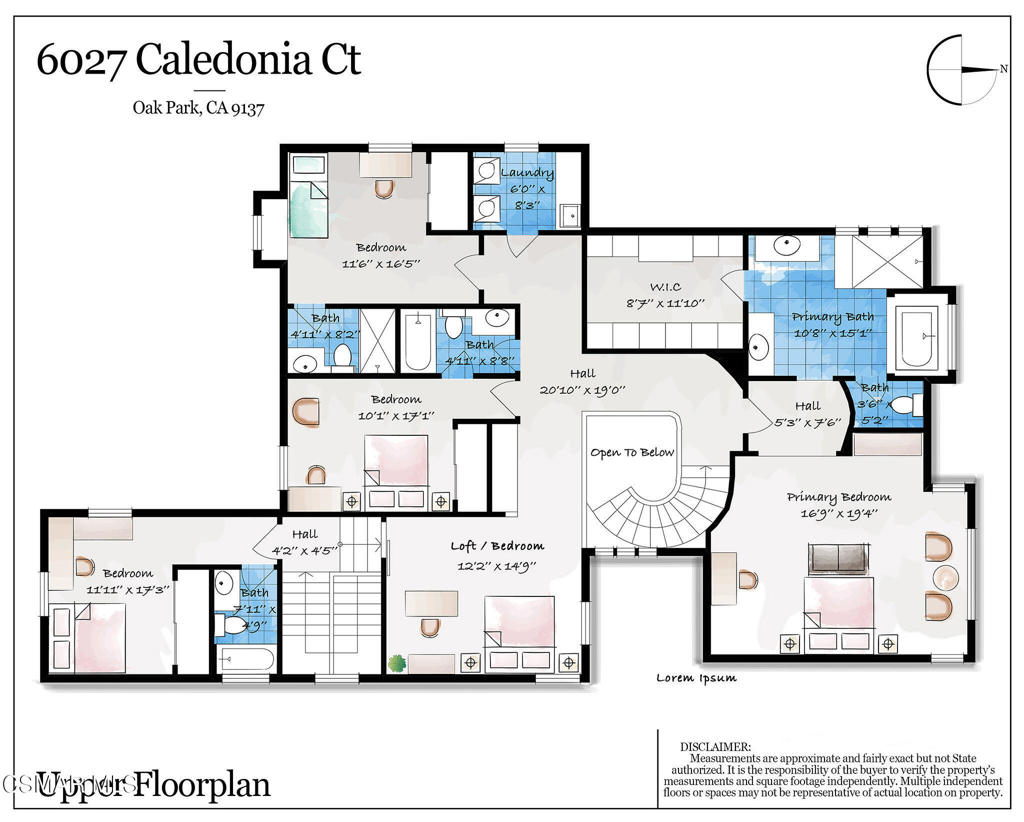
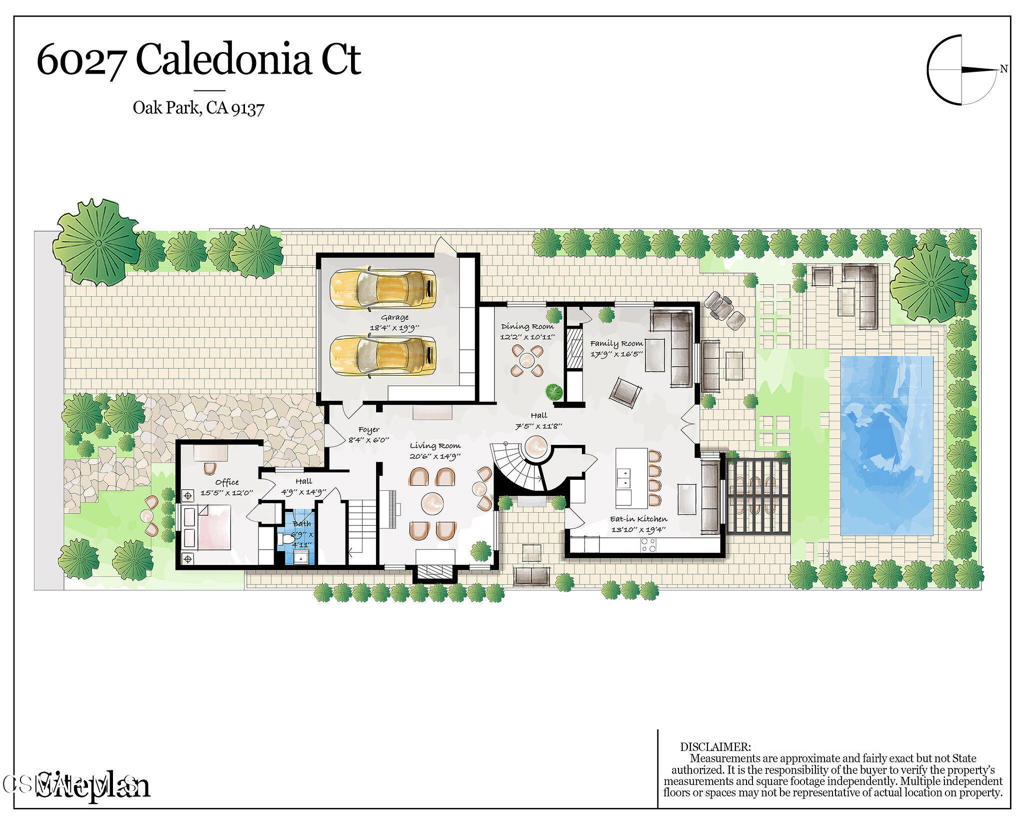
Property Description
Welcome to your dream house! This phenomenally upgraded home feels like you've stepped into one of the chicest custom homes in West LA, but in fact you're in a cozy Oak Park neighborhood with nearby access to the amenities of city life. Oak Park is adjacent to Westlake Village, and was designed in the 1970s to enable its citizens to start their own school district. Oak Park Schools are rated highly on Great Schools - the saying goes, ''Its like getting a private school education in a public school district.'' This beautiful home is in the Chambord neighborhood - the newest and final neighborhood in Oak Park. Built in 2002, it has all the modern features and upgrades cherished by todays buyers. Upon entry, you'll immediately notice the quality materials used to make this home the treasure that it is. The mahogany wood front door is enhanced by beautifully etched glass and wrought iron. The designer ceiling beams throughout the first floor are eye catching and add to the home's overall warmth and charm. The gorgeous flooring on the main level consists of Italian ''wood look'' tiles. The kitchen features a 42'' Subzero Refrigerator, 48'' Wolf range with griddle and two ovens, a designer range hood, a built in banquet bench with storage, soft close drawers and a walk in pantry. The kitchen opens to the family room and also looks out to the beautifully landscaped backyard. The family room features a modern stone tv wall, recessed lighting and plenty of room for seating. The custom wrought iron staircase railing is complemented by upgraded carpeting that leads to the second level. Recessed lighting and upgraded solid core wood doors with newer hardware are located throughout the home. The primary suite looks out to the backyard's lush greenery and sparkling pool. The custom and amply sized walk-in closet is complete with soft close built in cabinetry, a lit shoe storage area and more! The exquisitely decorated primary bath includes RH vanities with marble tops, a delightful soaking tub, and a Toto washlet bidet. All 4 bedrooms are upstairs with ensuite baths. Also upstairs is a loft area with custom sliding walnut doors - great as an office, gaming room, etc. New HVAC and 2 tankless water heaters (2024). Fully owned all house water softening system, leased solar and 2 Tesla power wall batteries. The single garage (separate from the two car garage) has its own entry door and has been converted to a fully finished room with a closet, window, heat, a/c and recessed lighting. The two car garage is also finished with recessed lighting, upgraded flooring, floor to ceiling built in cabinets, a work bench with under cabinet lighting and a ceiling fan. The exterior of the home has LED walkway/landscape lighting, under eave lighting and driveway lighting. The low maintenance yard features a drip system, artificial grass in front and back, apple and citrus trees, pool with lounger shelf, fountains, and evening lighting. Backyard also features numerous seating areas, dining area. The backyard island contains a built in BBQ with Lynx grill and a beverage refrigerator. The home automation features include a Control4 system with iPad controller. Haiku smart fans throughout, multi layered lighting throughout, NEST system, and a whole lot more!
Interior Features
| Laundry Information |
| Location(s) |
Laundry Room, Upper Level |
| Bedroom Information |
| Features |
All Bedrooms Up |
| Bedrooms |
4 |
| Bathroom Information |
| Bathrooms |
5 |
| Flooring Information |
| Material |
Carpet |
| Interior Information |
| Features |
Separate/Formal Dining Room, All Bedrooms Up |
Listing Information
| Address |
6027 Caledonia Court |
| City |
Oak Park |
| State |
CA |
| Zip |
91377 |
| County |
Ventura |
| Listing Agent |
Christine Epstein DRE #01385089 |
| Courtesy Of |
Engel & Voelkers, Westlake Village |
| List Price |
$2,199,000 |
| Status |
Active |
| Type |
Residential |
| Subtype |
Single Family Residence |
| Structure Size |
3,136 |
| Lot Size |
6,446 |
| Year Built |
2002 |
Listing information courtesy of: Christine Epstein, Engel & Voelkers, Westlake Village. *Based on information from the Association of REALTORS/Multiple Listing as of Feb 27th, 2025 at 12:36 AM and/or other sources. Display of MLS data is deemed reliable but is not guaranteed accurate by the MLS. All data, including all measurements and calculations of area, is obtained from various sources and has not been, and will not be, verified by broker or MLS. All information should be independently reviewed and verified for accuracy. Properties may or may not be listed by the office/agent presenting the information.




























































