9426 Tamarisk Ave , #49, Hesperia, CA 92345
-
Listed Price :
$39,999
-
Beds :
1
-
Baths :
1
-
Property Size :
701 sqft
-
Year Built :
1972
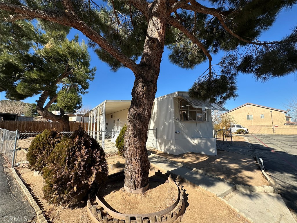
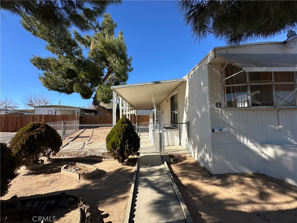
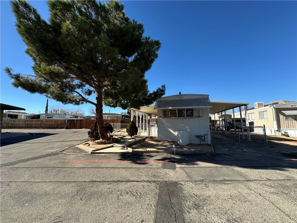
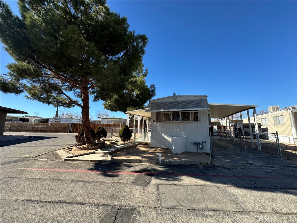
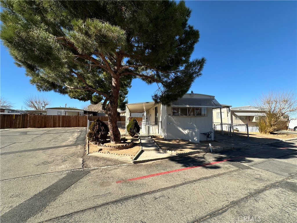
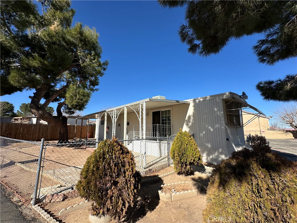
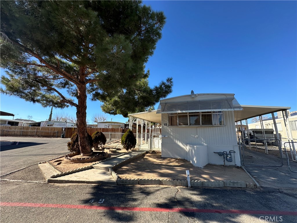
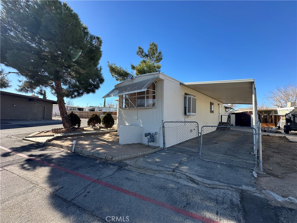
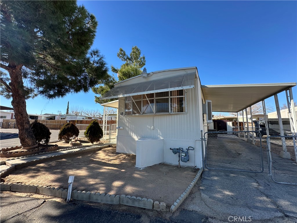
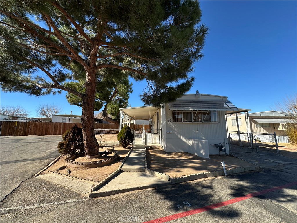
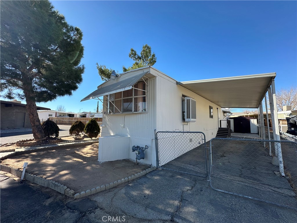
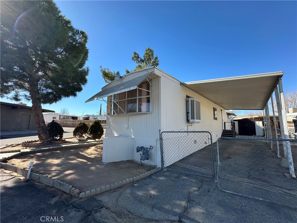
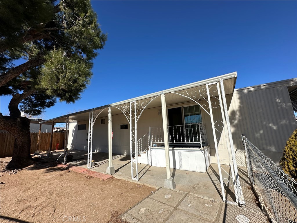
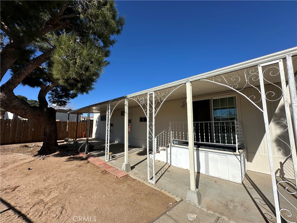
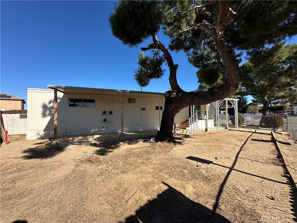
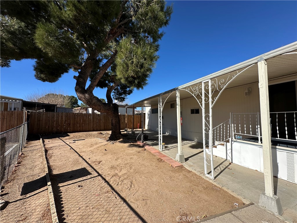
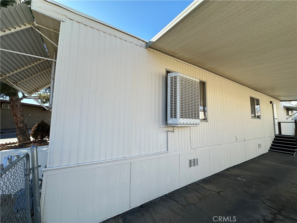
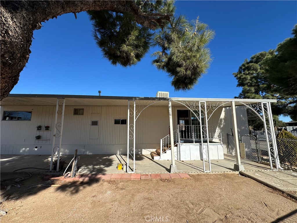
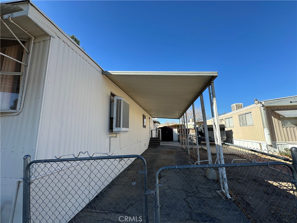
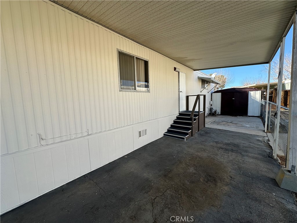
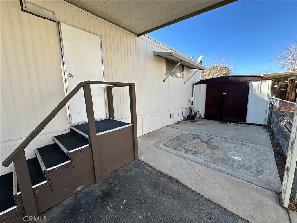
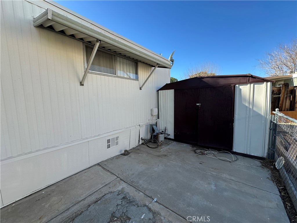
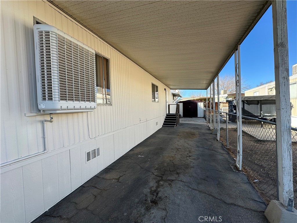
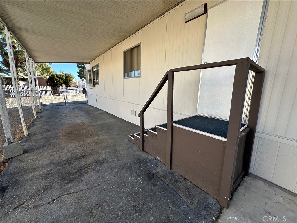
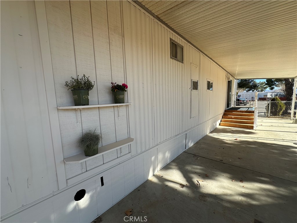
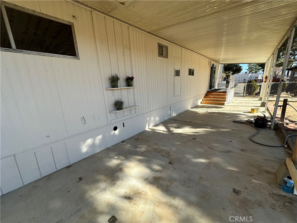
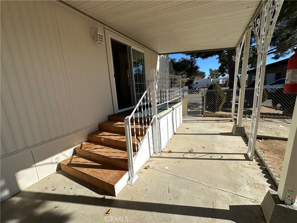
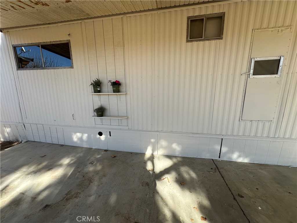
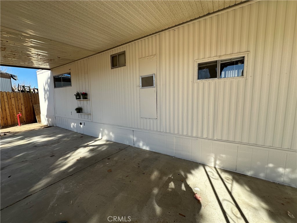
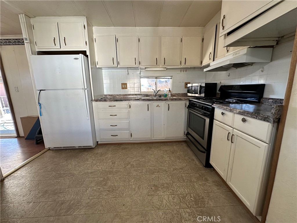
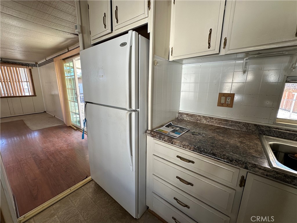
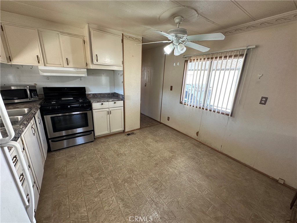
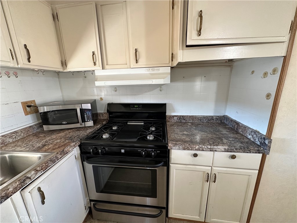
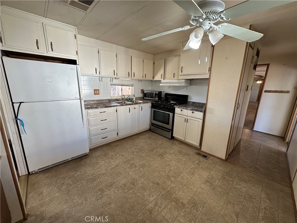
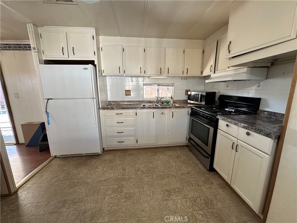
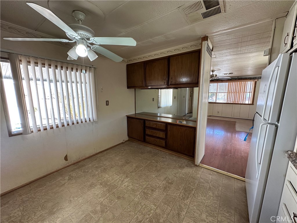
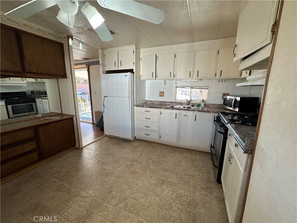
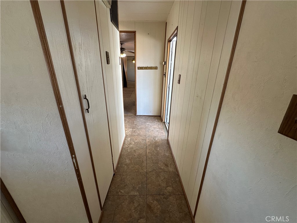
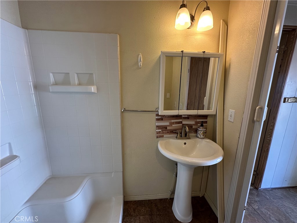
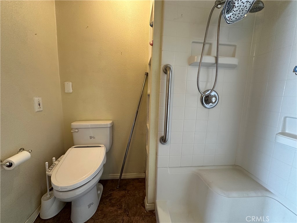
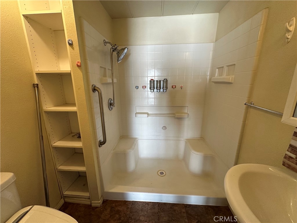
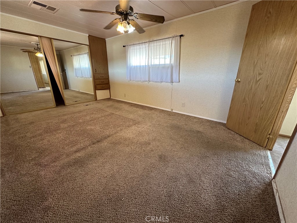
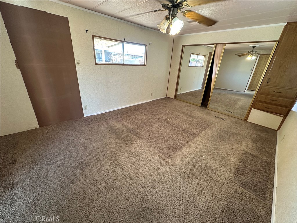
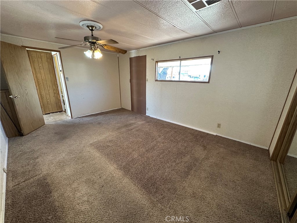
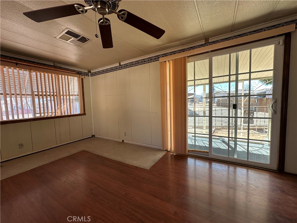
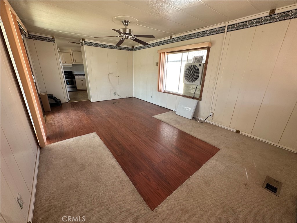
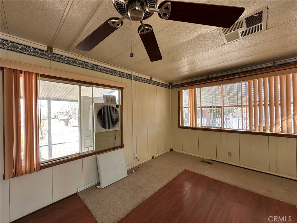
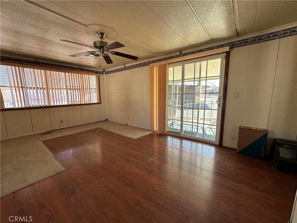
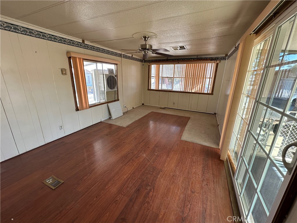
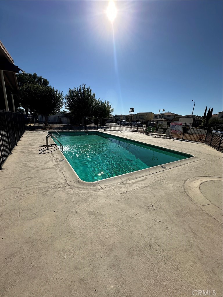
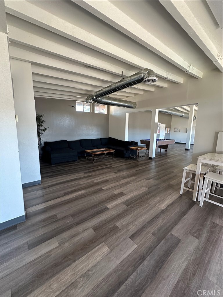
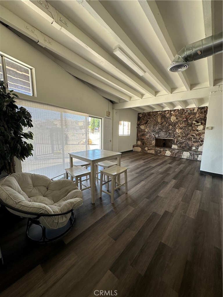
Property Description
***WELCOME HOME*** MUST SEE!! Welcome to space #49. A wonderful place to call home, featuring a 1 Bedroom 1 bathroom home, Huge open living room, wide sliding door leading to your porch, you have a nice kitchen and dinning room with plenty of space. This home offers an extended drive way and a huge yard and has been freshly painted on the exterior. Located in the perfect community all ages park offering a Clubhouse and huge swimming pool! Home sold as-is. WHAT A GREAT DEAL!! Don't miss up on this opportunity to make this your own! All appliances are included. Move right in! This Mobile Home will qualify for financing.
Interior Features
| Laundry Information |
| Location(s) |
Common Area |
| Kitchen Information |
| Features |
Quartz Counters |
| Bedroom Information |
| Bedrooms |
1 |
| Bathroom Information |
| Features |
Remodeled, Separate Shower, Tub Shower |
| Bathrooms |
1 |
| Flooring Information |
| Material |
Carpet, Vinyl |
| Interior Information |
| Features |
Ceiling Fan(s), Storage |
| Cooling Type |
Evaporative Cooling |
Listing Information
| Address |
9426 Tamarisk Ave , #49 |
| City |
Hesperia |
| State |
CA |
| Zip |
92345 |
| County |
San Bernardino |
| Listing Agent |
John Lindley DRE #02220735 |
| Courtesy Of |
Realty ONE Group Empire |
| List Price |
$39,999 |
| Status |
Active |
| Type |
Manufactured |
| Structure Size |
701 |
| Lot Size |
N/A |
| Year Built |
1972 |
Listing information courtesy of: John Lindley, Realty ONE Group Empire. *Based on information from the Association of REALTORS/Multiple Listing as of Jan 15th, 2025 at 2:45 AM and/or other sources. Display of MLS data is deemed reliable but is not guaranteed accurate by the MLS. All data, including all measurements and calculations of area, is obtained from various sources and has not been, and will not be, verified by broker or MLS. All information should be independently reviewed and verified for accuracy. Properties may or may not be listed by the office/agent presenting the information.




















































