43741 Hardwood Avenue, Lancaster, CA 93534
-
Listed Price :
$439,900
-
Beds :
3
-
Baths :
2
-
Property Size :
1,288 sqft
-
Year Built :
1956
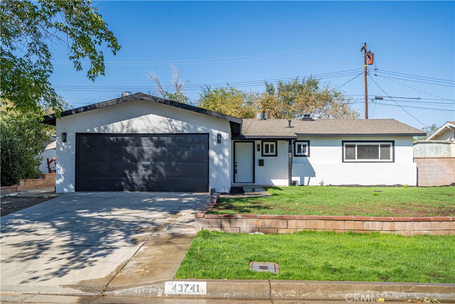
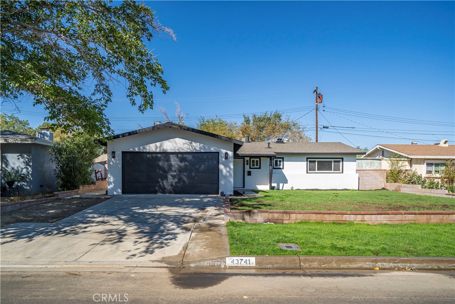
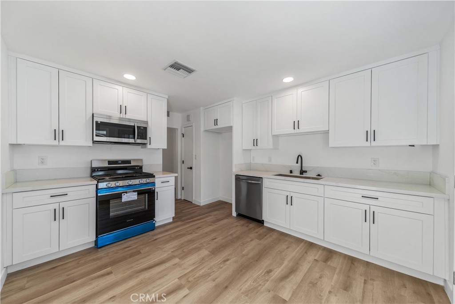
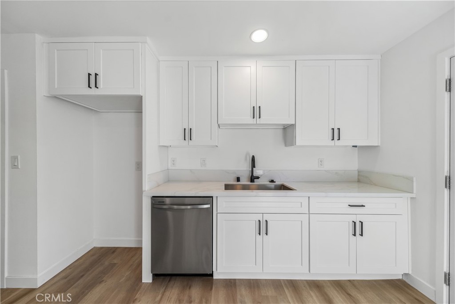
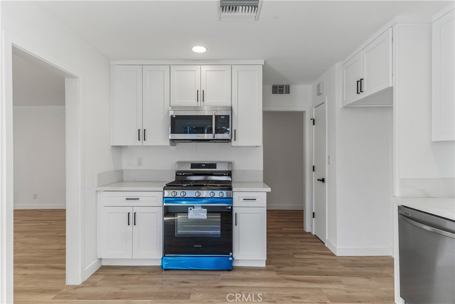
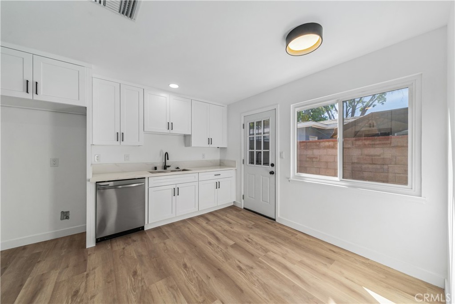
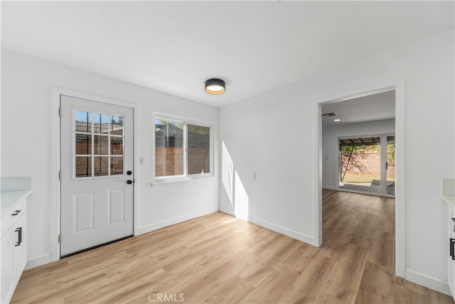
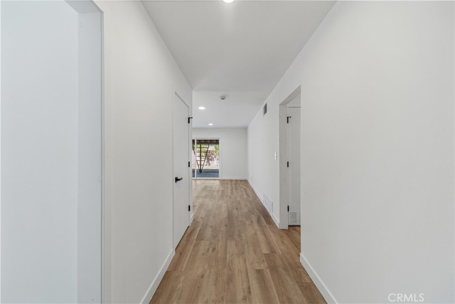
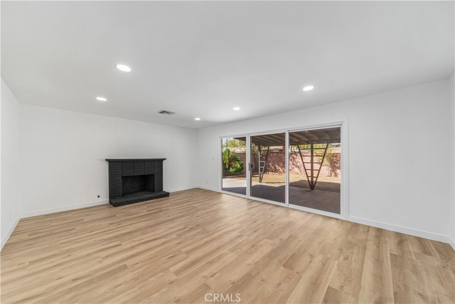
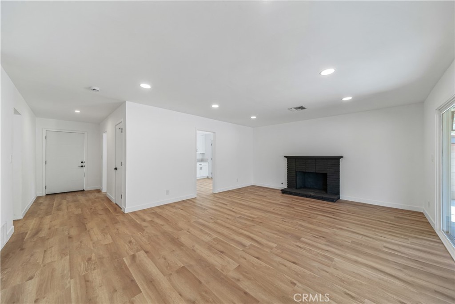
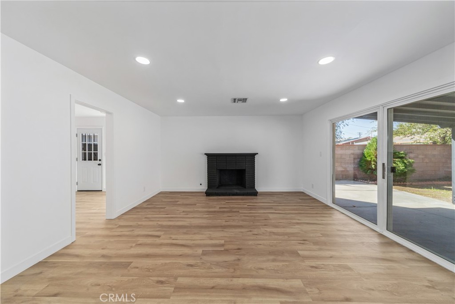
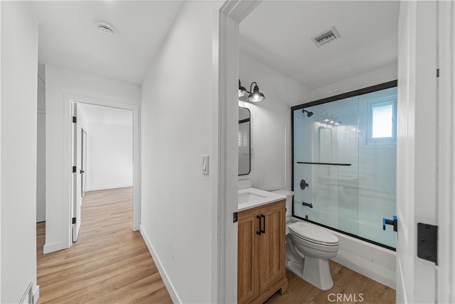
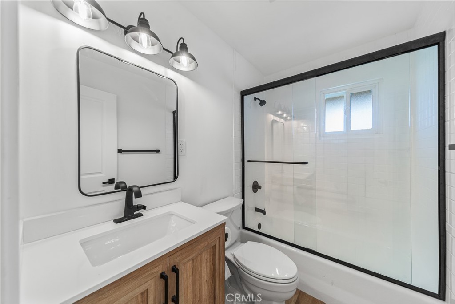
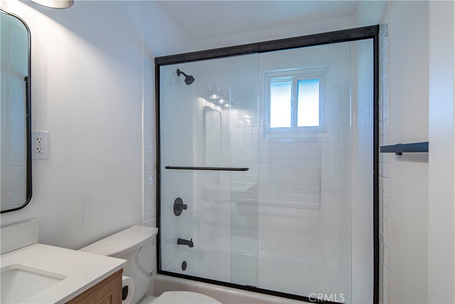
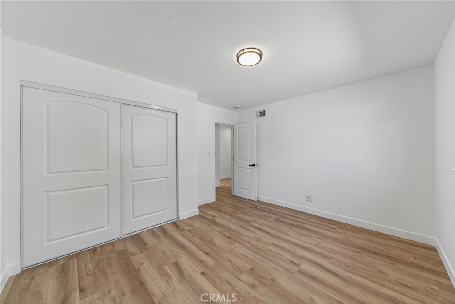
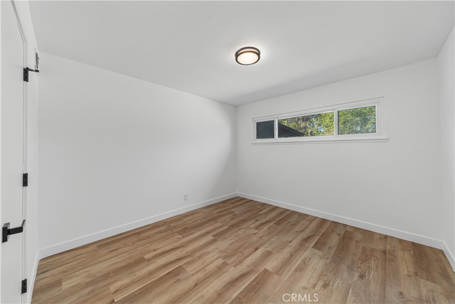
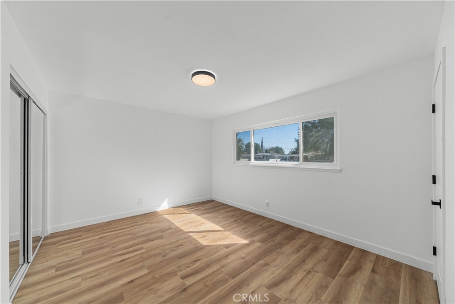
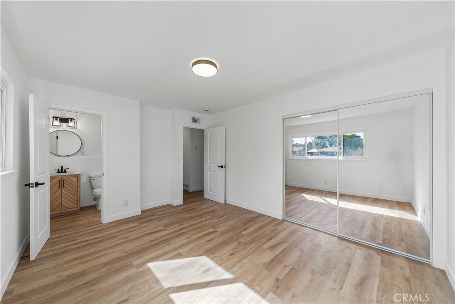
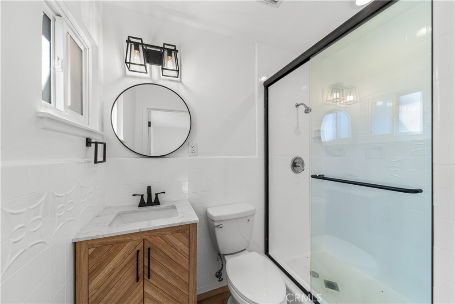
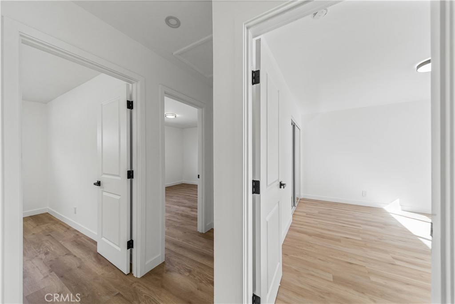
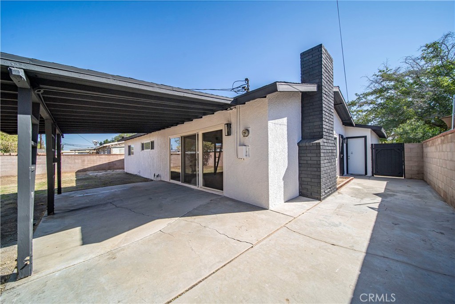
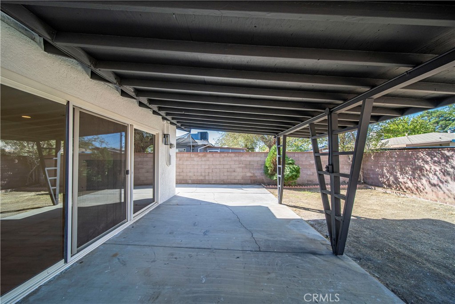
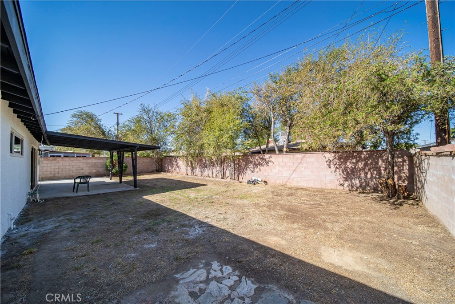
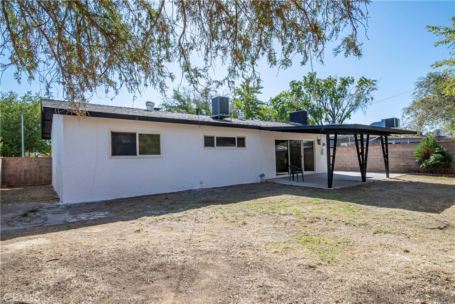
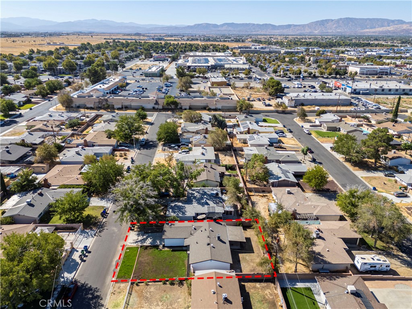
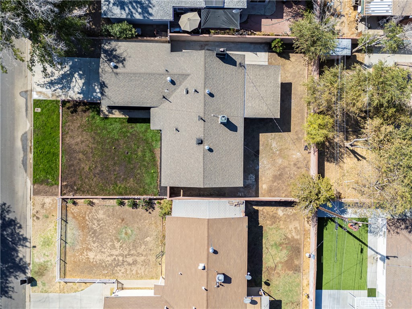
Property Description
Beautifully and thoughtfully reimagined home on a quiet cul de sac in the city Lancaster is now ready for its new owner. As you walk in through the front door, you'll immediately notice the spacious and open layout. The chef's kitchen has been modernized with cool white shaker cabinets, quartz countertops, and brand new stainless steel appliances. The spacious living room boasts an inviting fireplace and a slider giving easy access to the large backyard. Both bathrooms have been totally revamped with modern fixtures. All 3 rooms are spacious with plenty of closet space. Some of the other features of the home include new water resistant vinyl flooring, recessed lighting throughout, all new paint inside and out, HVAC system with NEST thermostat, and a brand new modern garage door with motor. The driveway is large easily able to fit multiple cars. Enjoy your large outdoor space perfect for gatherings, bbq's, or just sipping on your morning coffee. Centrally located near schools, shopping, and restaurants don't miss out on your chance to call this home!
Interior Features
| Laundry Information |
| Location(s) |
In Garage |
| Bedroom Information |
| Bedrooms |
3 |
| Bathroom Information |
| Bathrooms |
2 |
| Flooring Information |
| Material |
Vinyl |
| Interior Information |
| Features |
Block Walls, Recessed Lighting, All Bedrooms Down |
| Cooling Type |
Central Air |
Listing Information
| Address |
43741 Hardwood Avenue |
| City |
Lancaster |
| State |
CA |
| Zip |
93534 |
| County |
Los Angeles |
| Listing Agent |
Kevin Lee DRE #01937782 |
| Co-Listing Agent |
Brian Lee DRE #01944346 |
| Courtesy Of |
T.N.G. Real Estate Consultants |
| List Price |
$439,900 |
| Status |
Active |
| Type |
Residential |
| Subtype |
Single Family Residence |
| Structure Size |
1,288 |
| Lot Size |
6,317 |
| Year Built |
1956 |
Listing information courtesy of: Kevin Lee, Brian Lee, T.N.G. Real Estate Consultants. *Based on information from the Association of REALTORS/Multiple Listing as of Oct 10th, 2024 at 9:13 PM and/or other sources. Display of MLS data is deemed reliable but is not guaranteed accurate by the MLS. All data, including all measurements and calculations of area, is obtained from various sources and has not been, and will not be, verified by broker or MLS. All information should be independently reviewed and verified for accuracy. Properties may or may not be listed by the office/agent presenting the information.


























