1204 Salem Drive, Corona, CA 92881
-
Listed Price :
$780,000
-
Beds :
3
-
Baths :
2
-
Property Size :
1,483 sqft
-
Year Built :
1996
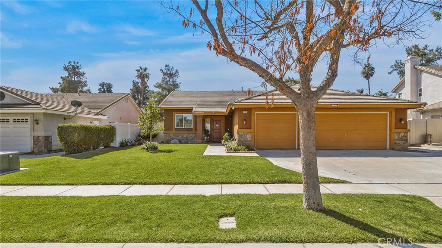
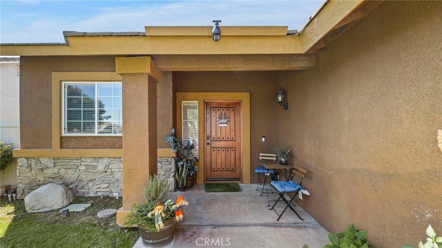
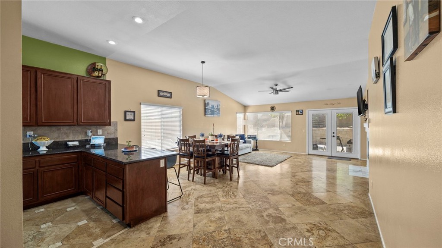
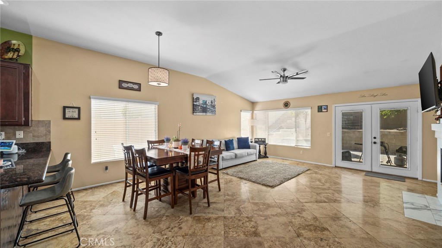
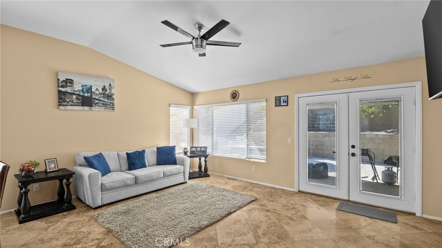
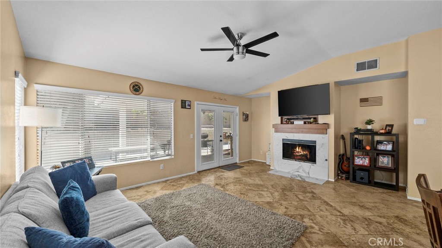
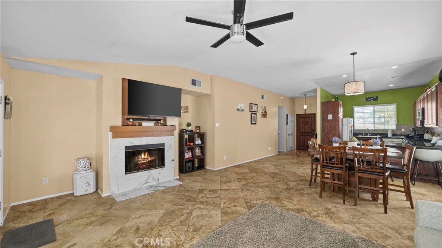
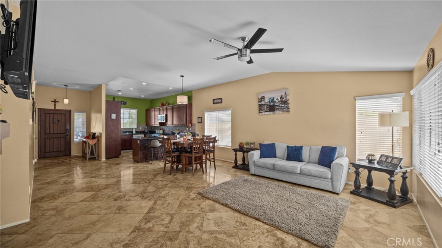
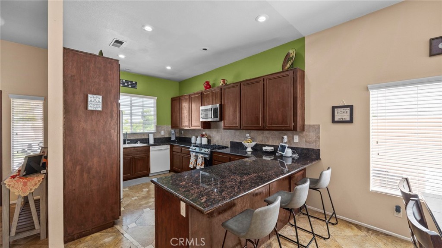
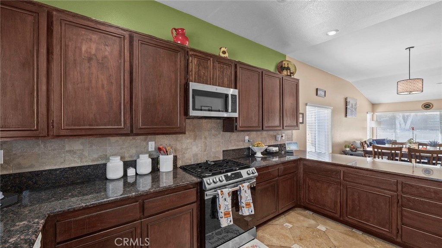
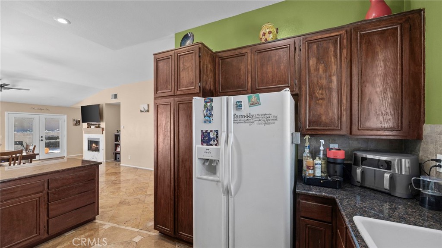
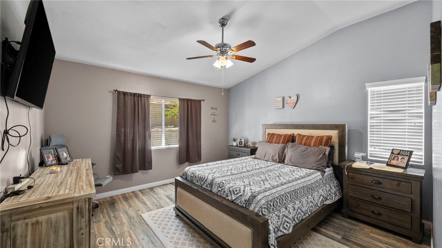
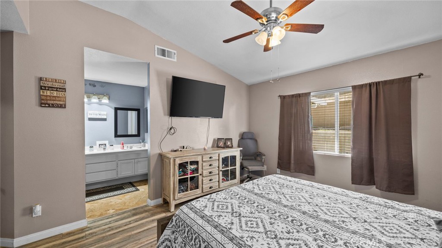
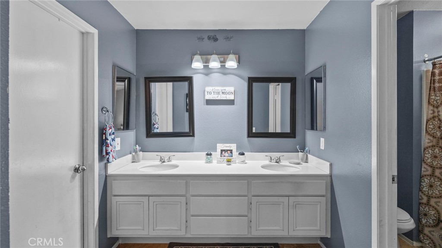
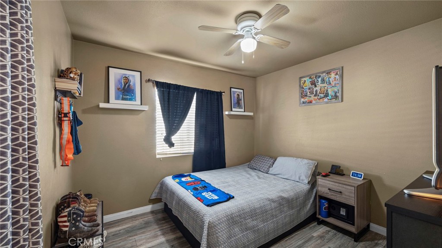
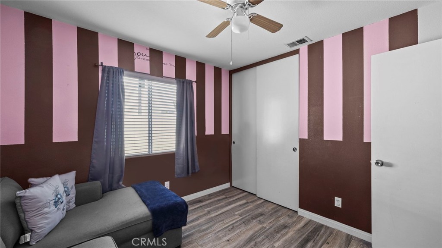
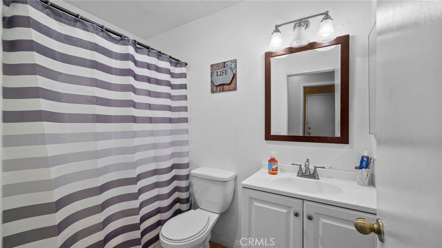
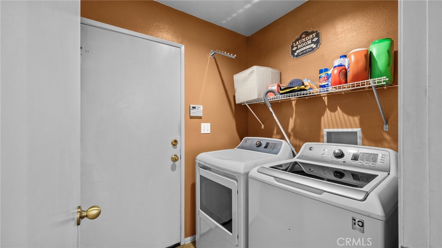
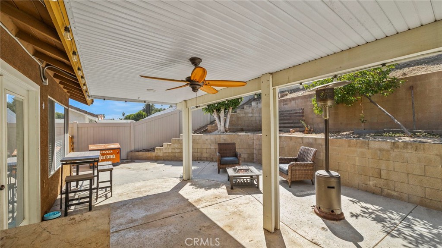
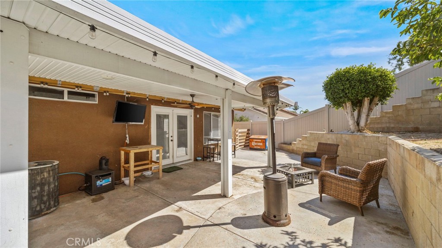
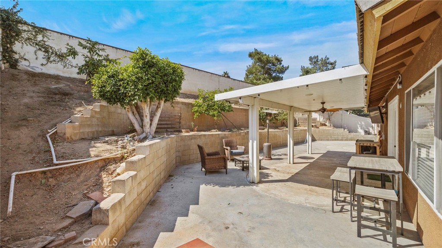
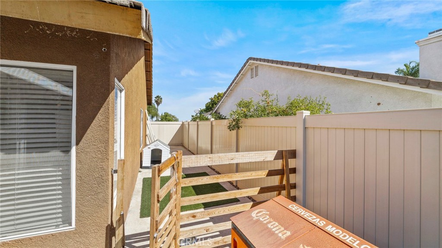
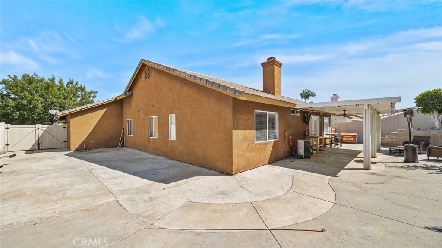
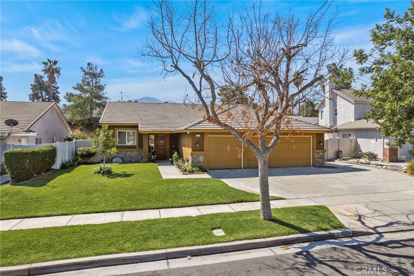
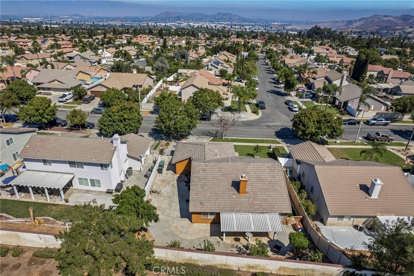
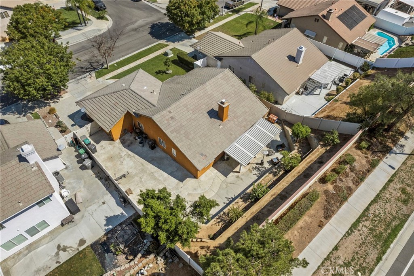
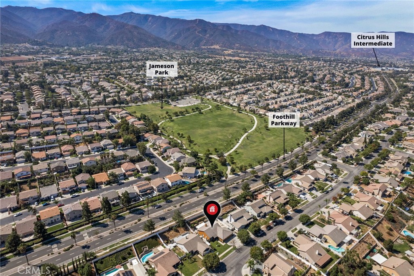
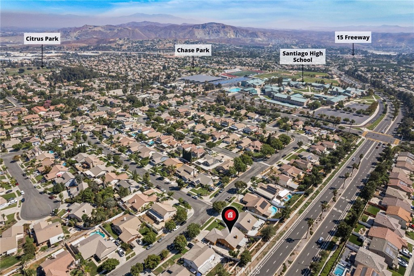
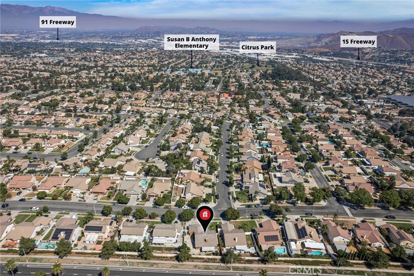
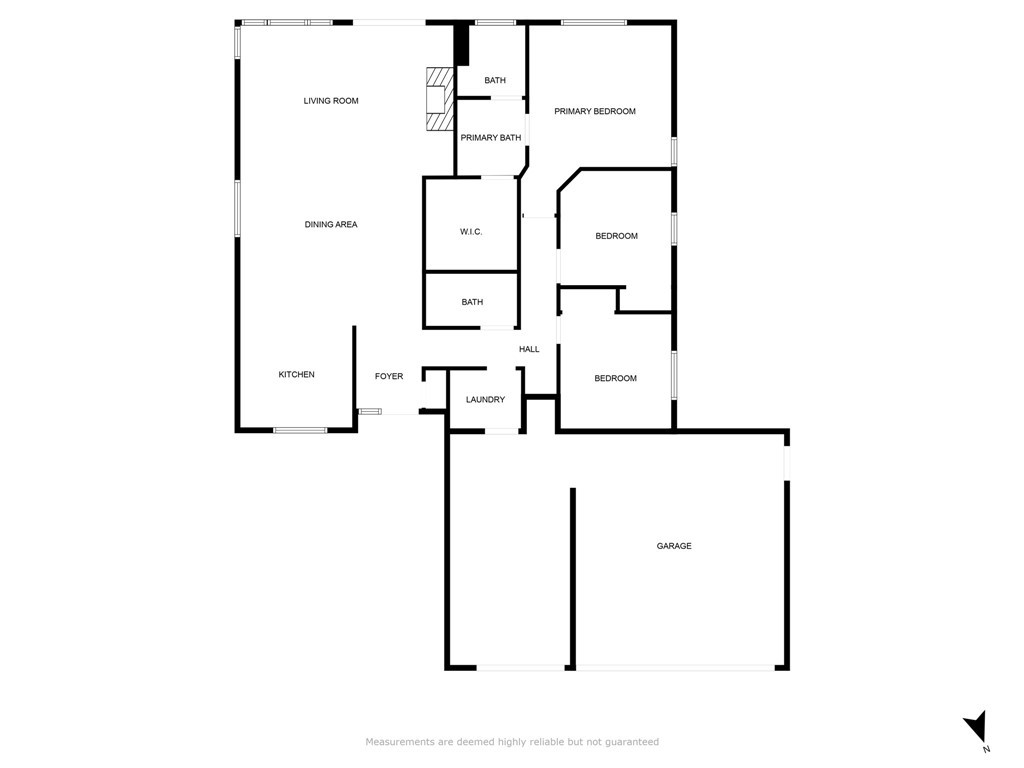
Property Description
Welcome to your dream home! This stunning 3-bedroom, 2-bath residence boasts an inviting open floor plan, perfect for modern living. The heart of the home is a beautifully designed kitchen featuring elegant granite countertops, ample cabinetry, and a spacious island, making it ideal for cooking and entertaining.
The bright and airy living areas seamlessly flow together, creating a warm and welcoming atmosphere. Natural light fills the space, highlighting the thoughtful design and attention to detail throughout.
Step outside to your expansive cement backyard, offering plenty of room for outdoor gatherings, gardening, or simply enjoying the sunshine. The low-maintenance space is perfect for creating your own oasis or a fun play area for kids.
The home also features an epoxy-finished 3-car garage, providing plenty of storage and workspace for all your needs with plenty of room for RV parking. Located in a family-friendly neighborhood and no HOA, you’ll appreciate being just minutes away from schools, parks, and recreational facilities.
This property combines comfort, style, and convenience—don’t miss the opportunity to make it yours! Schedule a tour today!
Interior Features
| Laundry Information |
| Location(s) |
Inside |
| Bedroom Information |
| Features |
Bedroom on Main Level, All Bedrooms Down |
| Bedrooms |
3 |
| Bathroom Information |
| Bathrooms |
2 |
| Interior Information |
| Features |
All Bedrooms Down, Bedroom on Main Level, Main Level Primary, Walk-In Closet(s) |
| Cooling Type |
Central Air |
Listing Information
| Address |
1204 Salem Drive |
| City |
Corona |
| State |
CA |
| Zip |
92881 |
| County |
Riverside |
| Listing Agent |
Angela Del Valle DRE #01803586 |
| Courtesy Of |
Realty Masters & Associates |
| List Price |
$780,000 |
| Status |
Active |
| Type |
Residential |
| Subtype |
Single Family Residence |
| Structure Size |
1,483 |
| Lot Size |
7,841 |
| Year Built |
1996 |
Listing information courtesy of: Angela Del Valle, Realty Masters & Associates. *Based on information from the Association of REALTORS/Multiple Listing as of Dec 10th, 2024 at 5:25 PM and/or other sources. Display of MLS data is deemed reliable but is not guaranteed accurate by the MLS. All data, including all measurements and calculations of area, is obtained from various sources and has not been, and will not be, verified by broker or MLS. All information should be independently reviewed and verified for accuracy. Properties may or may not be listed by the office/agent presenting the information.






























