2970 E Via Fiano, Ontario, CA 91764
-
Listed Price :
$3,200/month
-
Beds :
3
-
Baths :
3
-
Property Size :
1,749 sqft
-
Year Built :
2017
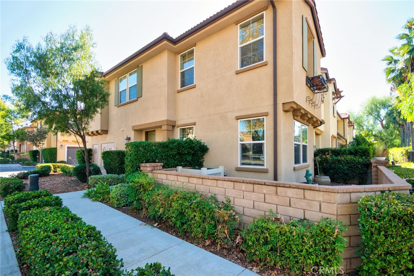
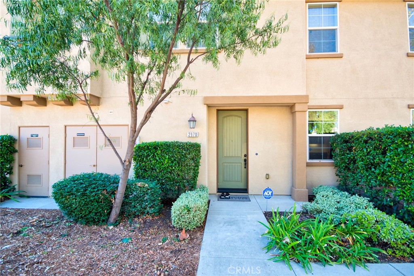
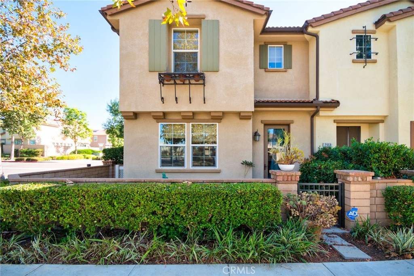
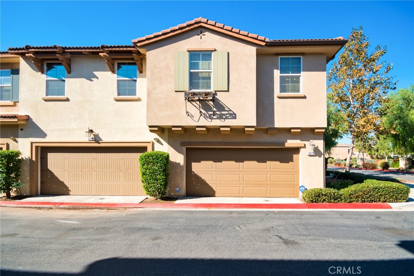
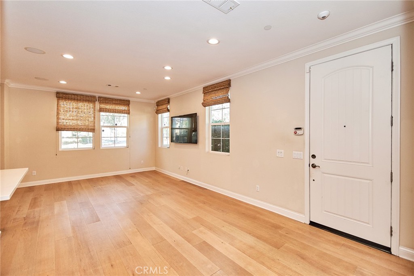
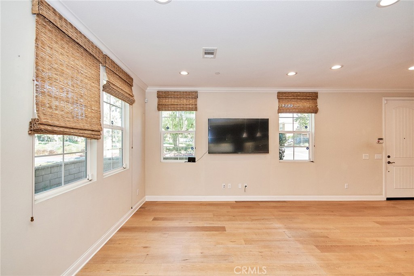
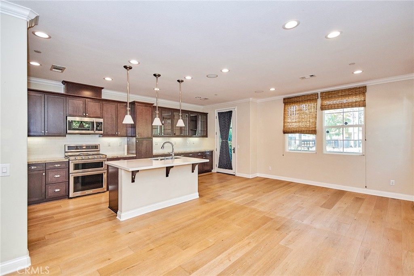
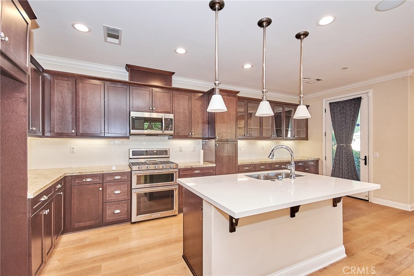
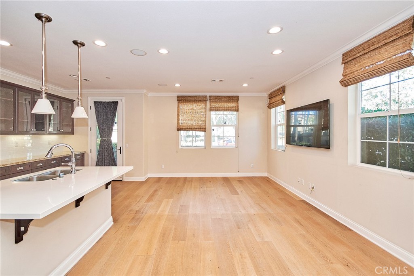
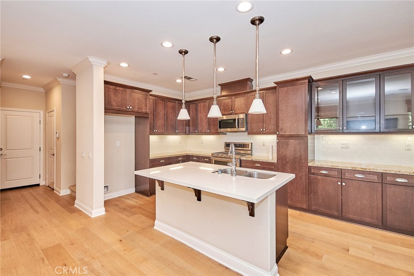
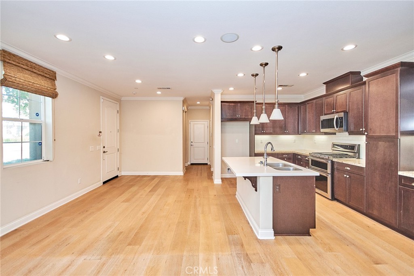
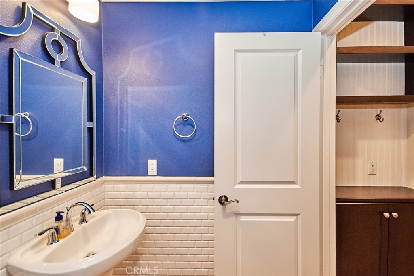
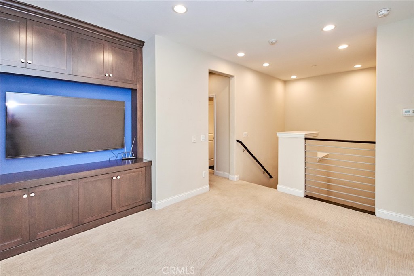
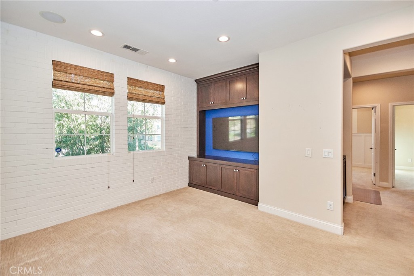
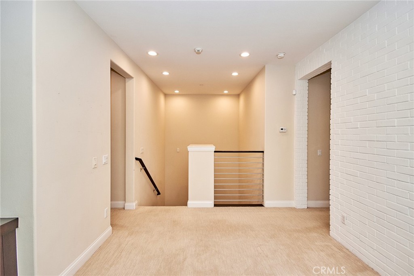
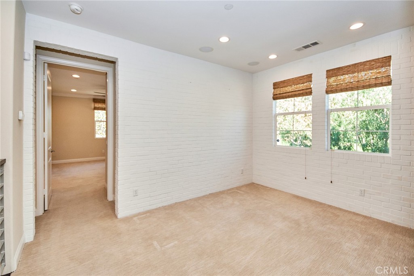
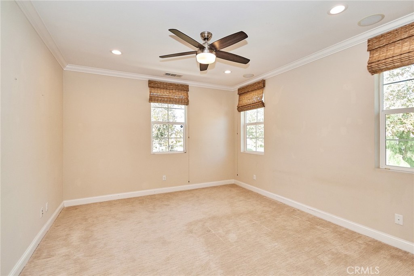
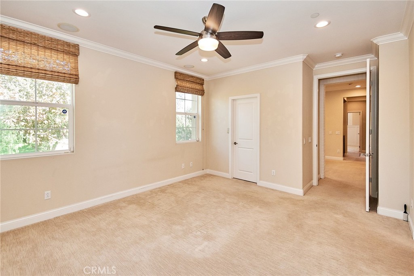
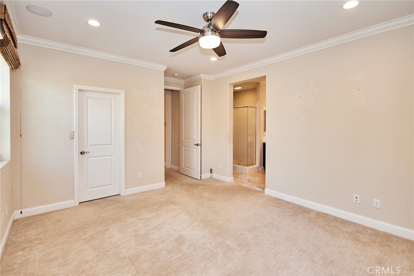
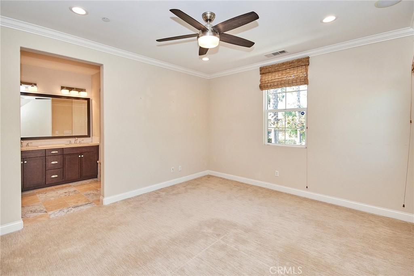
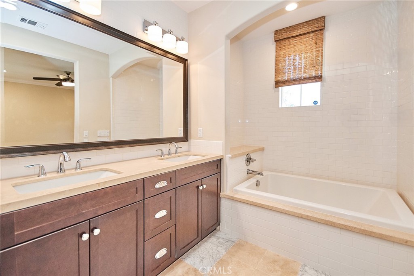


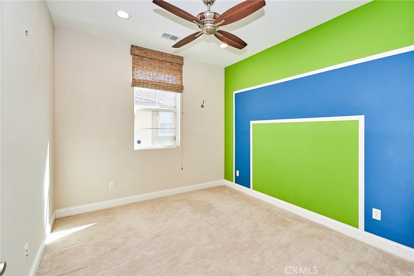
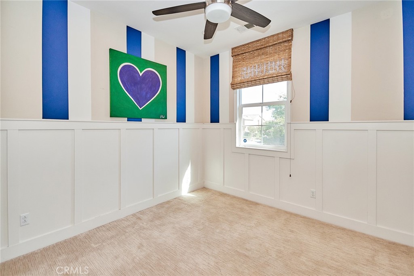
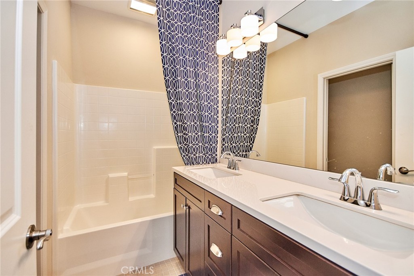
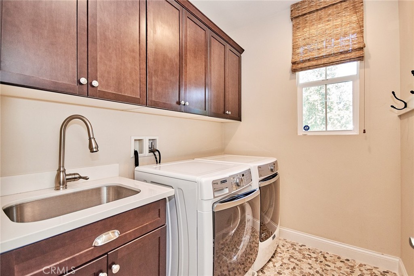
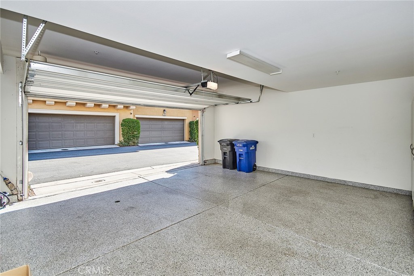
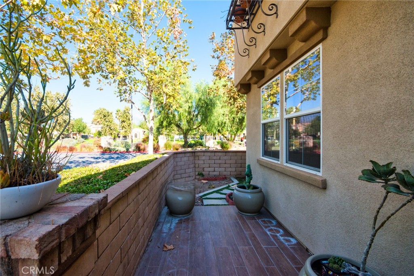
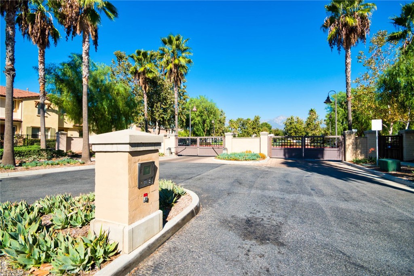

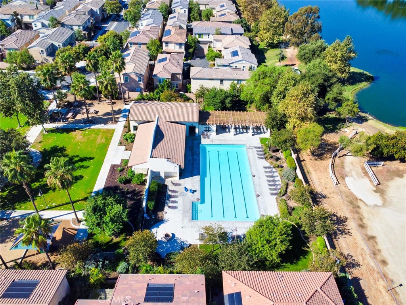
Property Description
This beautiful previous model home situated in the quite pleasant neighborhood of Parkside Ontario gated community offers a convenient location close to shops, entrance gate, and many other amenities nearby. It is an End Unit providing more privacy for the occupants while enjoying upgraded features inside the home along with bright & open floor plan. If you consider yourself a responsible person, and care for your family, it will definitely be worth it for you to make a move to apply to nestle into this wonderful home.
Interior Features
| Laundry Information |
| Location(s) |
Washer Hookup, Gas Dryer Hookup, Inside, Laundry Room, Upper Level |
| Kitchen Information |
| Features |
Kitchen Island, Quartz Counters, Remodeled, Updated Kitchen |
| Bedroom Information |
| Features |
All Bedrooms Up |
| Bedrooms |
3 |
| Bathroom Information |
| Features |
Bathroom Exhaust Fan, Bathtub, Dual Sinks, Quartz Counters, Remodeled, Tub Shower, Upgraded |
| Bathrooms |
3 |
| Flooring Information |
| Material |
Carpet, Wood |
| Interior Information |
| Features |
Breakfast Bar, Ceiling Fan(s), Crown Molding, Quartz Counters, Recessed Lighting, Storage, All Bedrooms Up |
| Cooling Type |
Central Air |
Listing Information
| Address |
2970 E Via Fiano |
| City |
Ontario |
| State |
CA |
| Zip |
91764 |
| County |
San Bernardino |
| Listing Agent |
Yang Kim DRE #01873924 |
| Courtesy Of |
Yang Hyon Kim |
| List Price |
$3,200/month |
| Status |
Active |
| Type |
Residential Lease |
| Subtype |
Townhouse |
| Structure Size |
1,749 |
| Lot Size |
1,462 |
| Year Built |
2017 |
Listing information courtesy of: Yang Kim, Yang Hyon Kim. *Based on information from the Association of REALTORS/Multiple Listing as of Jan 16th, 2025 at 7:54 AM and/or other sources. Display of MLS data is deemed reliable but is not guaranteed accurate by the MLS. All data, including all measurements and calculations of area, is obtained from various sources and has not been, and will not be, verified by broker or MLS. All information should be independently reviewed and verified for accuracy. Properties may or may not be listed by the office/agent presenting the information.
































