2375 Chateaux Way, Corona, CA 92882
-
Listed Price :
$4,215/month
-
Beds :
4
-
Baths :
3
-
Property Size :
3,261 sqft
-
Year Built :
2002
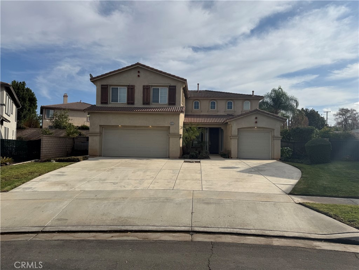
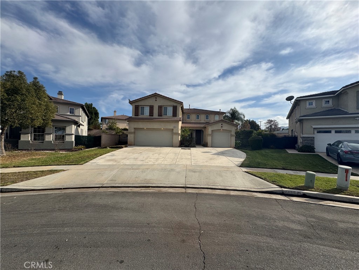
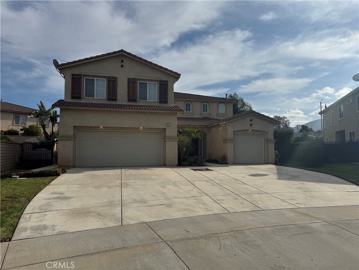
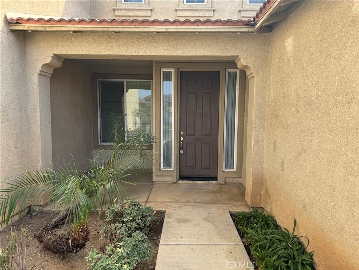
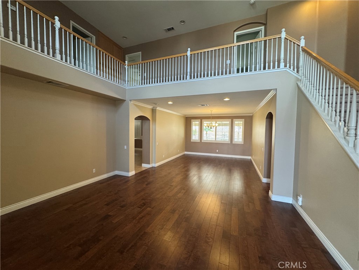
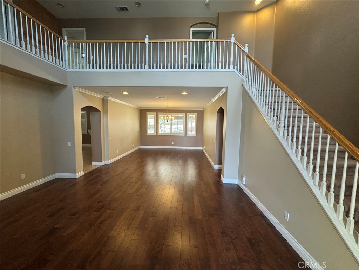
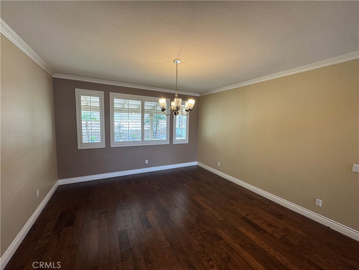
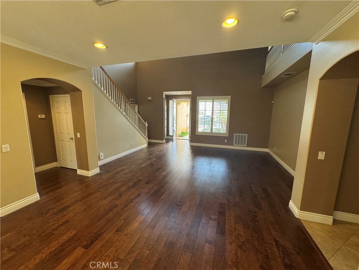
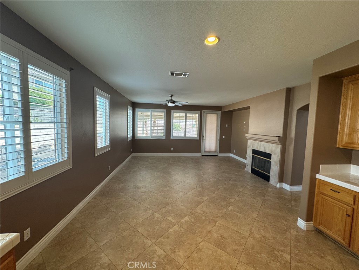
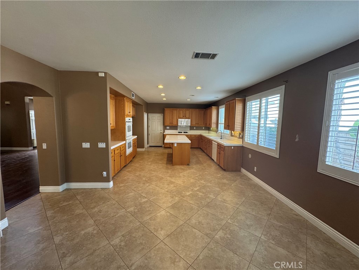
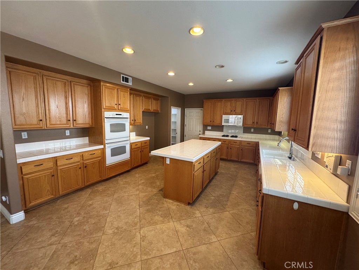
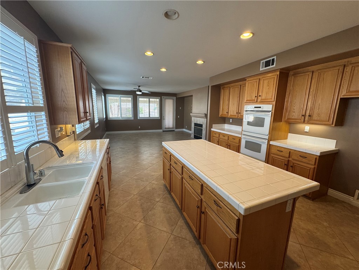
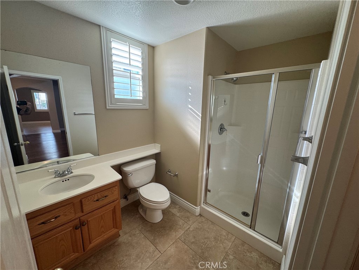
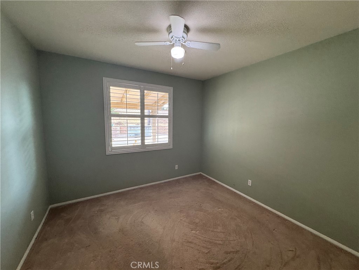
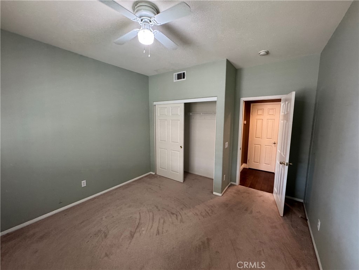
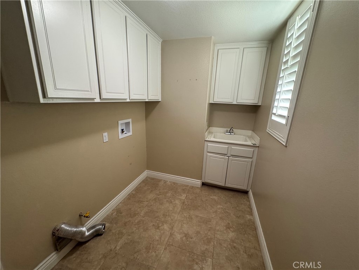
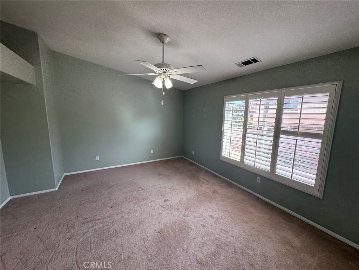
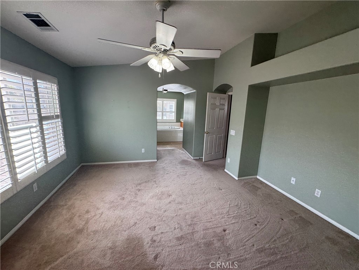
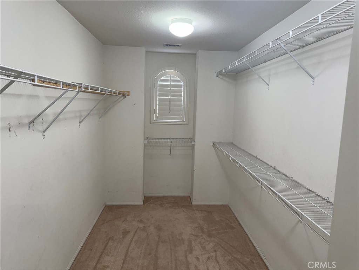
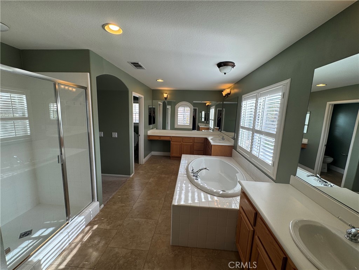
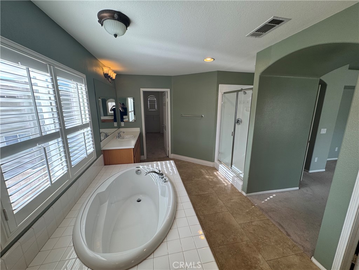
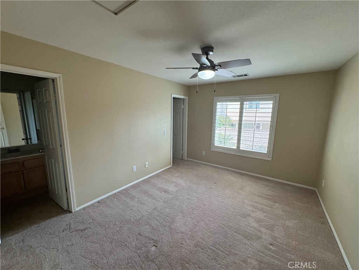
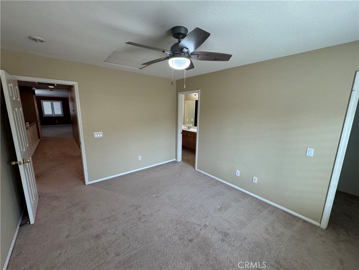
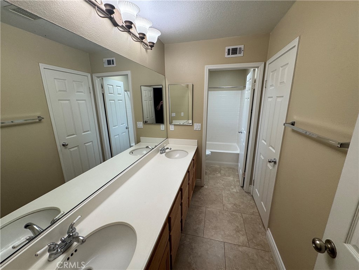
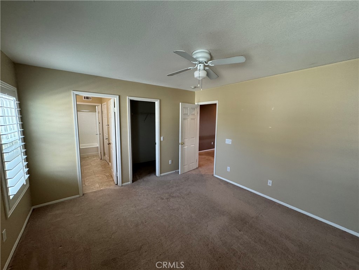
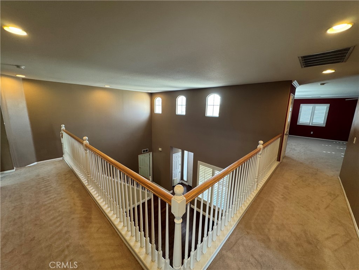
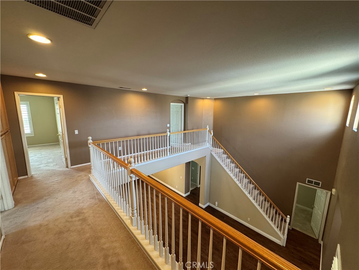
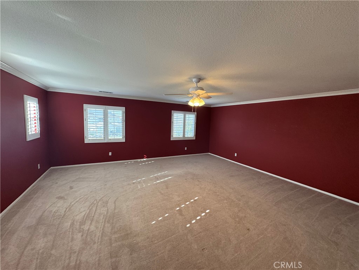
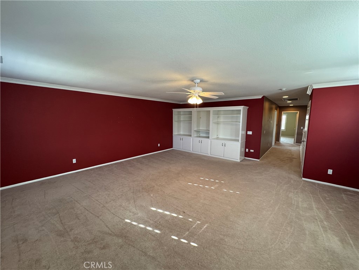
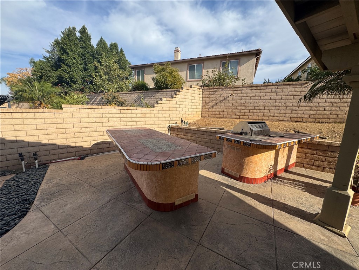
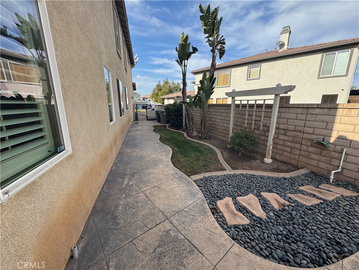
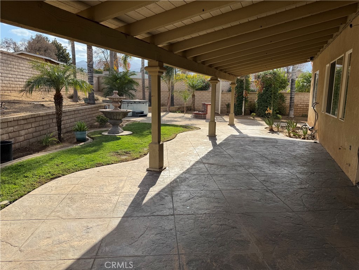
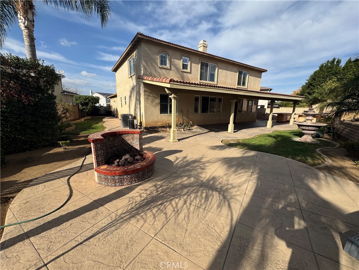
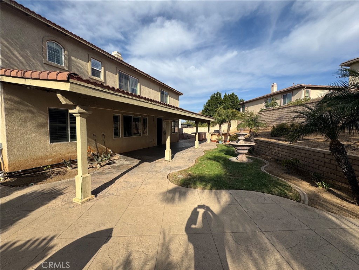
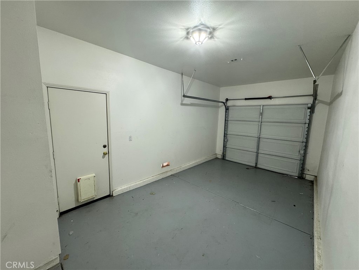
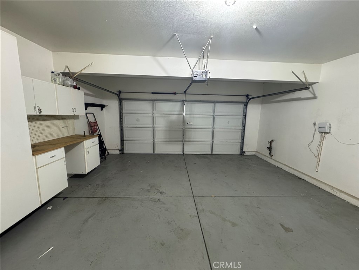
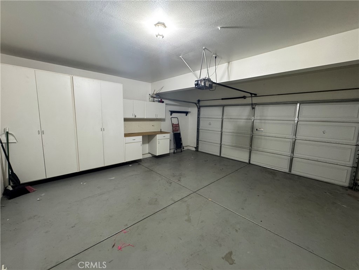
Property Description
Beautiful 4 bed 3 bath open floor plan Corona home. Kitchen features lots of counter space & cabinets, walk in pantry, double oven, large island, window over sink & direct garage entry. Family room with fireplace, ceiling fan, French door to backyard patio with lots of window light. Lower level has one bedroom, bathroom and laundry room. Stair rail to upstairs is upgraded to light oak wood with white balusters. Upstairs includes a loft with built in entertainment center, shutters and crown molding and 3 more bedrooms. The master bath has his and her vanities, roman tub and walk-in closet and windows for brilliant light. The two upstairs bedrooms have walk-in closets and are joined by a "Jack 'n Jill" bath. The large backyard with lots of room to entertain, a covered stamped concrete patio with ceramic tile roof with music speakers and rope lighting, a built in BBQ and island bar, fire pit. Must see
Interior Features
| Laundry Information |
| Location(s) |
Washer Hookup, Gas Dryer Hookup, Laundry Room |
| Bedroom Information |
| Bedrooms |
4 |
| Bathroom Information |
| Bathrooms |
3 |
| Flooring Information |
| Material |
Carpet, Laminate, Tile |
| Interior Information |
| Features |
Ceiling Fan(s), Separate/Formal Dining Room, High Ceilings, Bedroom on Main Level, Loft, Walk-In Pantry, Walk-In Closet(s) |
| Cooling Type |
Central Air |
Listing Information
| Address |
2375 Chateaux Way |
| City |
Corona |
| State |
CA |
| Zip |
92882 |
| County |
Riverside |
| Listing Agent |
Gregory Nowling DRE #01733643 |
| Courtesy Of |
Partners Real Estate Group |
| List Price |
$4,215/month |
| Status |
Active |
| Type |
Residential Lease |
| Subtype |
Single Family Residence |
| Structure Size |
3,261 |
| Lot Size |
10,454 |
| Year Built |
2002 |
Listing information courtesy of: Gregory Nowling, Partners Real Estate Group. *Based on information from the Association of REALTORS/Multiple Listing as of Dec 15th, 2024 at 8:53 AM and/or other sources. Display of MLS data is deemed reliable but is not guaranteed accurate by the MLS. All data, including all measurements and calculations of area, is obtained from various sources and has not been, and will not be, verified by broker or MLS. All information should be independently reviewed and verified for accuracy. Properties may or may not be listed by the office/agent presenting the information.





































