43852 Catsue Place, Lancaster, CA 93536
-
Listed Price :
$679,990
-
Beds :
5
-
Baths :
4
-
Property Size :
4,017 sqft
-
Year Built :
2018
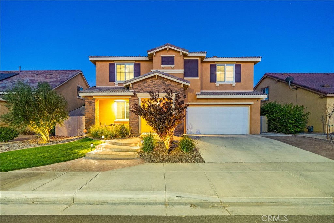
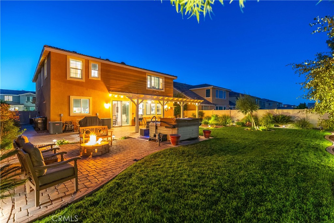
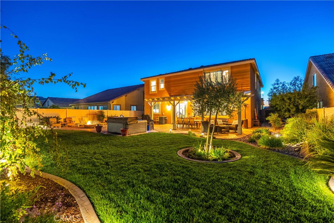
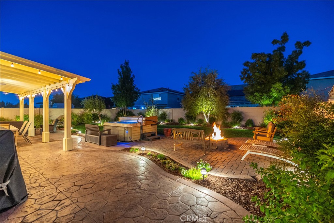
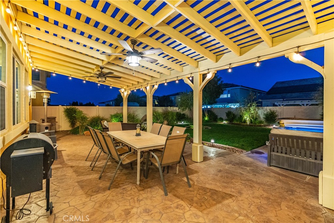
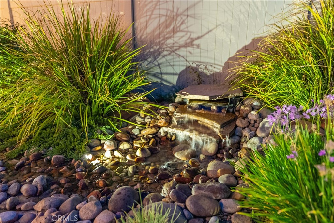
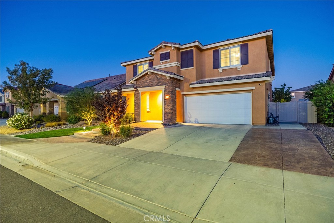
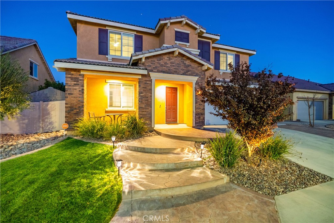
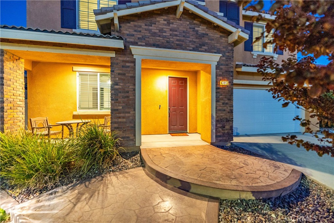
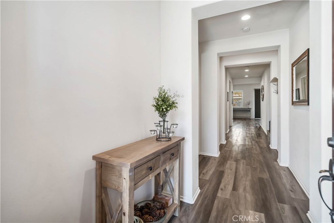
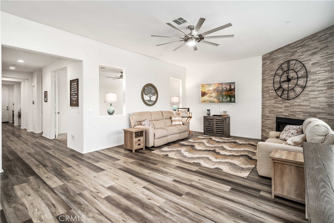
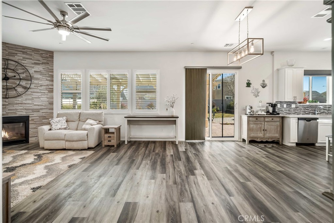
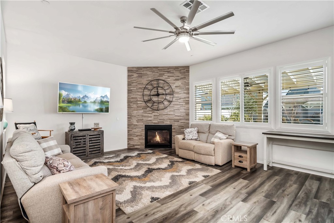
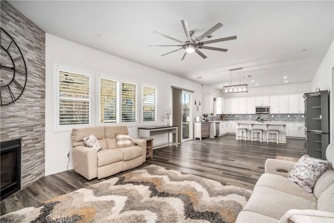
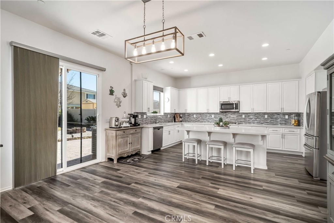
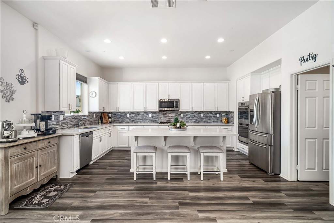
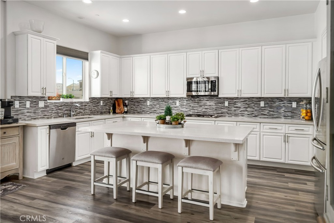
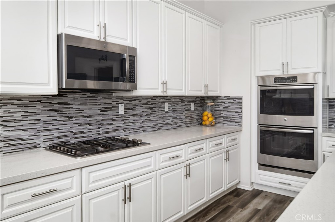
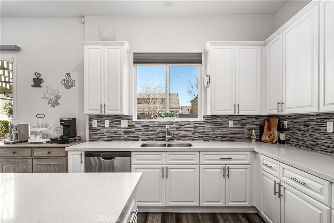
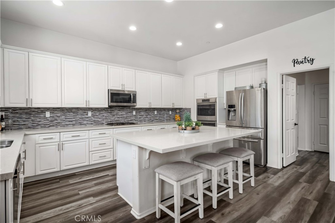
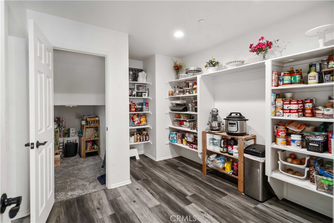
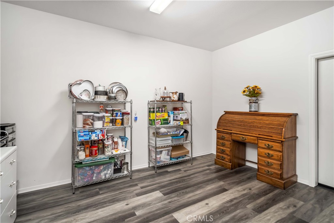
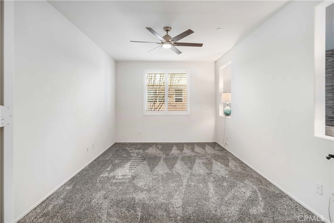
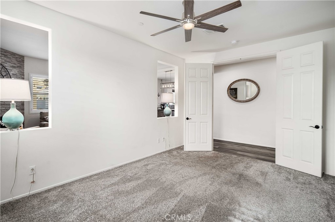
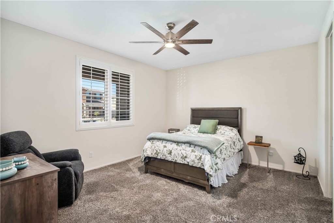
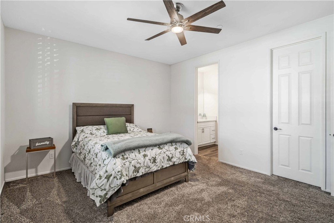
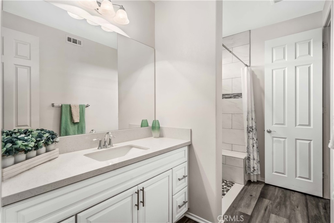
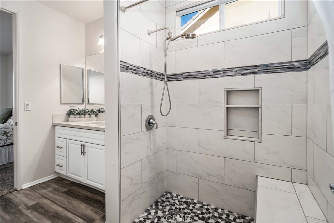
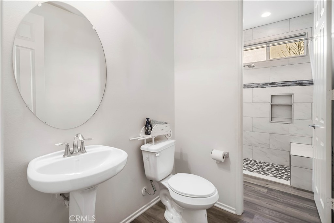
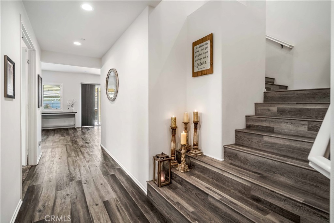
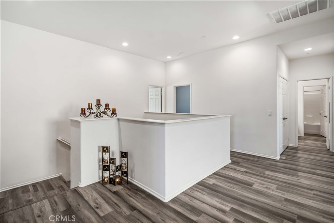
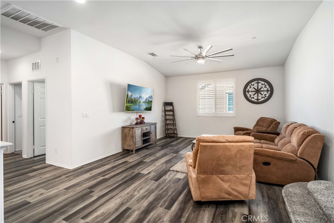
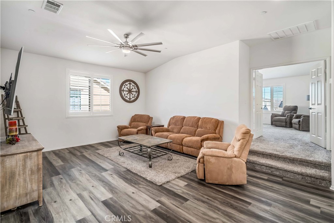
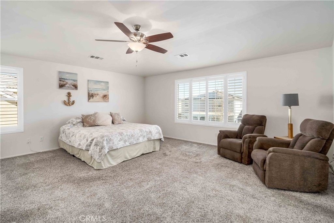
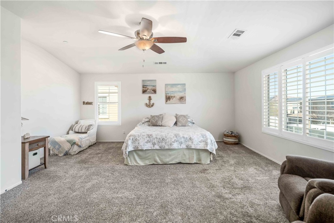
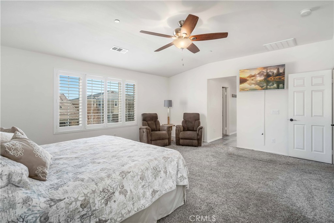
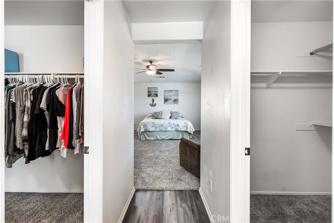
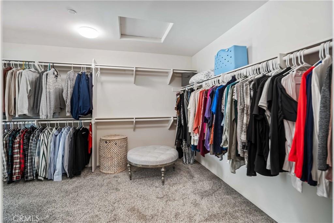
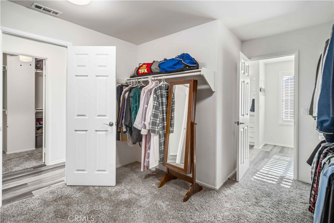
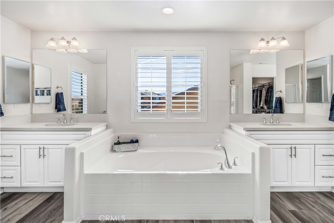
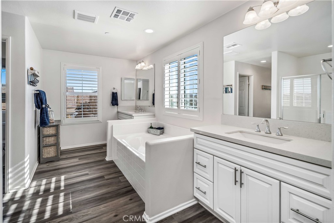
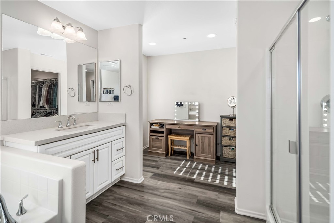
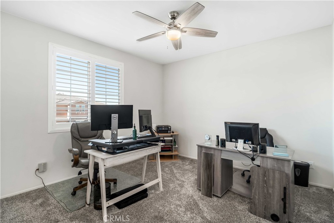
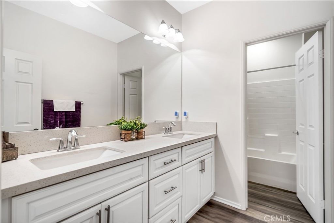
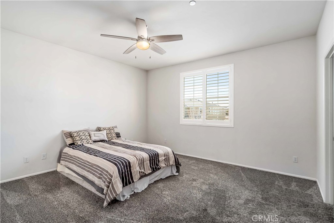
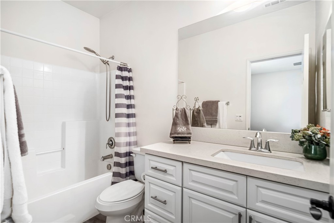
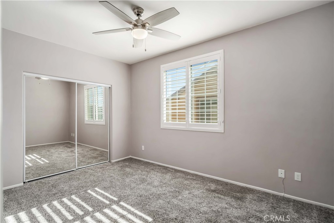
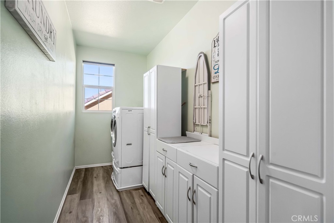
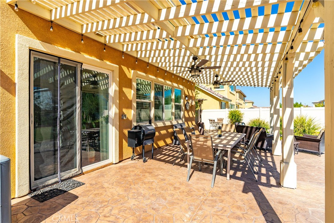
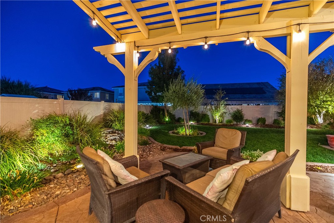
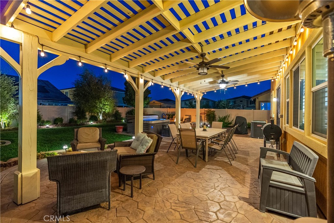
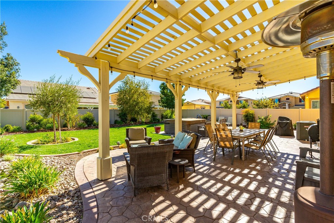
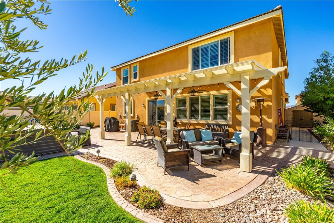
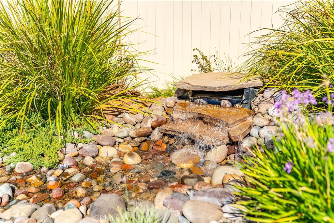

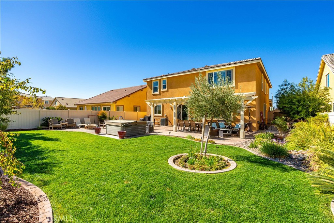
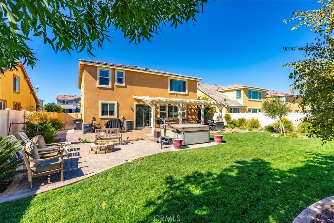
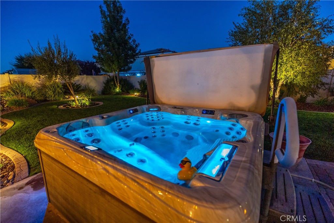
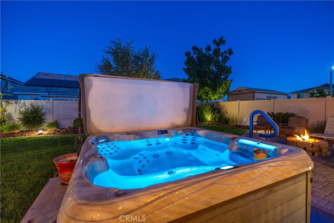
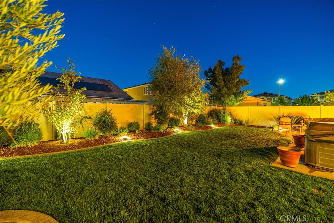
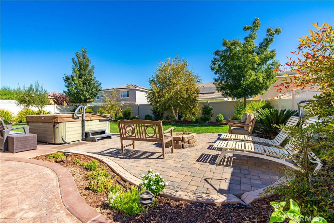
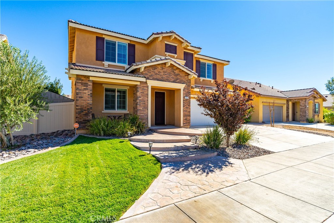
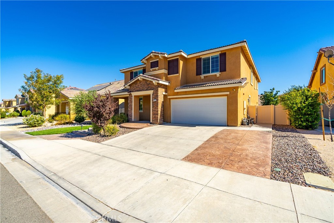
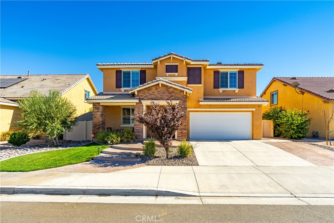
Property Description
***LIVE BEAUTIFULLY*** Elegant Modern Home with Luxurious Upgrades! Built in 2018, this exceptional property features five spacious bedrooms plus a versatile bonus room, over 4,000 sq ft of living space, a downstairs junior suite, an upstairs loft, and offers an ideal blend of modern design and functional living spaces. Thoughtfully upgraded throughout, this home exudes sophistication and comfort. Upon arrival, the beautifully landscaped front yard, complete with stamped concrete stairs, an extended driveway, and handicap access, immediately impresses. Step inside to discover plantation shutters and luxury vinyl flooring that elevate the interior’s timeless appeal. The open layout is enhanced by a stacked stone fireplace in the family room and an impress ceiling fan. The spacious kitchen boasts stylish tile backsplash, quartz counters, plenty of cabinetry, double ovens, a center island with bar stool seating, and a MASSIVE walk-in pantry. The primary suite is a true sanctuary, boasting a retreat area and two expansive walk-in closets. This private haven provides the perfect space to relax and unwind. The additional bedrooms and bonus room offer flexibility to suit a variety of needs, whether for family, guests, or work-from-home setups. The home’s fully landscaped backyard is an entertainer’s dream, featuring a stamped concrete patio, a custom patio cover, an automatic fountain, and thoughtfully designed lighting for evening enjoyment. The front and backyard landscape lighting creates a warm and inviting atmosphere. Modern convenience and efficiency are at the forefront, with solar-ready infrastructure, a tankless water heater, an electric vehicle outlet in the garage, and dual air conditioning and heating systems. Ceiling fans in every room provide additional comfort, while fire sprinklers and a comprehensive security system ensure safety and peace of mind. A downstairs walk-in shower conversion and an additional room off the pantry add further versatility to this thoughtfully designed home. With its blend of luxurious upgrades, practical features, and timeless charm, this home offers a truly unparalleled living experience. Schedule your private tour today and discover your dream home.
Interior Features
| Laundry Information |
| Location(s) |
Inside, Laundry Room, Upper Level |
| Kitchen Information |
| Features |
Granite Counters, Kitchen Island, Kitchen/Family Room Combo, Walk-In Pantry, None |
| Bedroom Information |
| Features |
Bedroom on Main Level |
| Bedrooms |
5 |
| Bathroom Information |
| Features |
Bathtub, Dual Sinks, Enclosed Toilet, Full Bath on Main Level, Soaking Tub, Separate Shower, Tub Shower, Vanity, Walk-In Shower |
| Bathrooms |
4 |
| Flooring Information |
| Material |
Carpet, Vinyl |
| Interior Information |
| Features |
Breakfast Bar, Granite Counters, Pantry, Bedroom on Main Level, Loft, Primary Suite, Walk-In Pantry, Walk-In Closet(s) |
| Cooling Type |
Central Air |
Listing Information
| Address |
43852 Catsue Place |
| City |
Lancaster |
| State |
CA |
| Zip |
93536 |
| County |
Los Angeles |
| Listing Agent |
Farris Tarazi DRE #01836023 |
| Courtesy Of |
Real Brokerage Technologies, Inc. |
| List Price |
$679,990 |
| Status |
Active |
| Type |
Residential |
| Subtype |
Single Family Residence |
| Structure Size |
4,017 |
| Lot Size |
8,357 |
| Year Built |
2018 |
Listing information courtesy of: Farris Tarazi, Real Brokerage Technologies, Inc.. *Based on information from the Association of REALTORS/Multiple Listing as of Jan 11th, 2025 at 9:57 PM and/or other sources. Display of MLS data is deemed reliable but is not guaranteed accurate by the MLS. All data, including all measurements and calculations of area, is obtained from various sources and has not been, and will not be, verified by broker or MLS. All information should be independently reviewed and verified for accuracy. Properties may or may not be listed by the office/agent presenting the information.
































































